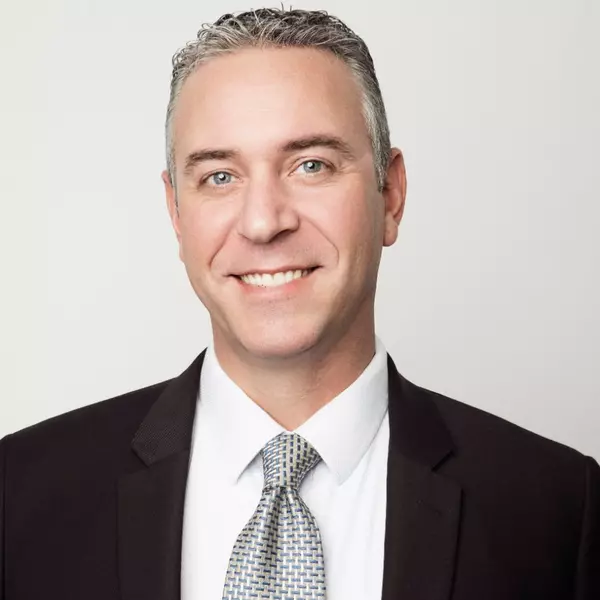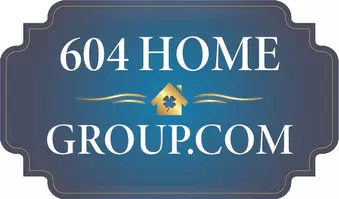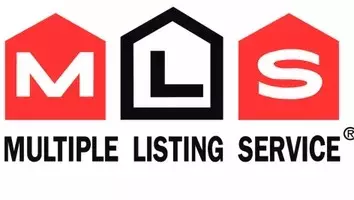Bought with Royal LePage - Wolstencroft
$1,349,000
$1,349,000
For more information regarding the value of a property, please contact us for a free consultation.
1351 Peakside PL Squamish, BC V8B 1A8
3 Beds
4 Baths
1,792 SqFt
Key Details
Sold Price $1,349,000
Property Type Townhouse
Sub Type Townhouse
Listing Status Sold
Purchase Type For Sale
Square Footage 1,792 sqft
Price per Sqft $752
MLS Listing ID R2975204
Sold Date 04/18/25
Style 3 Storey
Bedrooms 3
Full Baths 3
HOA Fees $392
HOA Y/N Yes
Year Built 2020
Property Sub-Type Townhouse
Property Description
Rarely available 4-bed, 4-bath corner-unit townhome in SEA and SKY, Squamish! This bright and spacious 1,792 sq. ft. home features a double-car garage + driveway, South-West exposure with abundant natural light, and an open-concept layout with extra storage. The gourmet kitchen boasts high-end KitchenAid appliances and an oversized island with a breakfast bar. All generously sized bedrooms offer stunning mountain views. Enjoy outdoor living with a fenced front yard beside a private courtyard and a large south-facing balcony overlooking The Chief. Built by BOSA, SEA and SKY will feature an impressive amenities center (pool, hot tub, fitness center, basketball court) and a pedestrian bridge connecting to Downtown Squamish. A must-see home in this vibrant, master-planned community!
Location
Province BC
Community Valleycliffe
Zoning CD-40
Rooms
Kitchen 1
Interior
Heating Baseboard, Electric
Flooring Laminate, Tile, Carpet
Appliance Washer/Dryer, Dishwasher, Refrigerator, Stove
Exterior
Exterior Feature Balcony
Garage Spaces 2.0
Fence Fenced
Utilities Available Electricity Connected, Water Connected
Amenities Available Maintenance Grounds, Management
View Y/N Yes
View mountain
Roof Type Metal
Total Parking Spaces 4
Garage true
Building
Story 3
Foundation Concrete Perimeter
Sewer Public Sewer, Sanitary Sewer, Storm Sewer
Water Public
Others
Restrictions Rentals Allwd w/Restrctns
Ownership Freehold Strata
Read Less
Want to know what your home might be worth? Contact us for a FREE valuation!

Our team is ready to help you sell your home for the highest possible price ASAP







