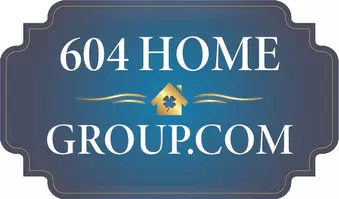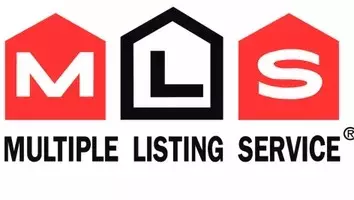Bought with RE/MAX Truepeak Realty
$1,348,800
$1,348,800
For more information regarding the value of a property, please contact us for a free consultation.
3657 Cobblestone DR Abbotsford, BC V2S 7J8
4 Beds
4 Baths
3,282 SqFt
Key Details
Sold Price $1,348,800
Property Type Single Family Home
Sub Type Single Family Residence
Listing Status Sold
Purchase Type For Sale
Square Footage 3,282 sqft
Price per Sqft $410
Subdivision Creekstone On The Park
MLS Listing ID R2957341
Sold Date 01/28/25
Bedrooms 4
Full Baths 3
HOA Y/N No
Year Built 1993
Lot Size 6,098 Sqft
Property Sub-Type Single Family Residence
Property Description
East Abbotsford's premier development: Creekstone on the Park. In 2022 these original owners renovated the top 2 floors making this a fabulous family home. New kitchen w/island, lots of cabinets, quartz counters, 3 year old appliances throughout. Kitchen is open to the family room with gas fp. & you can walkout to the fully fenced private back yard. Updates feature: 3 new bathrooms, flooring, lights, laundry room, A/C., plumbing, outside paint & gutters. Upper floor has 4 large new bedrooms, luxurious ensuite & new main bathroom. Great play & games RM in basement with 3 pce bathroom, easily 5th bedroom if needed. Large double garage with EV charger. Located in Bateman area with excellent schools, an abundance of outdoor activities including playgrounds, parks, dog park, creek and trails.
Location
Province BC
Community Abbotsford East
Zoning RS3
Rooms
Kitchen 1
Interior
Heating Forced Air, Natural Gas
Cooling Air Conditioning
Flooring Mixed, Wall/Wall/Mixed
Fireplaces Number 1
Fireplaces Type Gas
Window Features Window Coverings
Appliance Washer/Dryer, Dishwasher, Refrigerator, Cooktop, Microwave
Exterior
Exterior Feature Private Yard
Garage Spaces 2.0
Fence Fenced
Community Features Shopping Nearby
Utilities Available Electricity Connected, Natural Gas Connected, Water Connected
View Y/N No
Roof Type Asphalt
Porch Patio
Total Parking Spaces 4
Garage true
Building
Lot Description Central Location, Near Golf Course, Recreation Nearby, Wooded
Story 2
Foundation Concrete Perimeter
Sewer Public Sewer, Septic Tank, Storm Sewer
Water Public
Others
Ownership Freehold NonStrata
Read Less
Want to know what your home might be worth? Contact us for a FREE valuation!

Our team is ready to help you sell your home for the highest possible price ASAP







