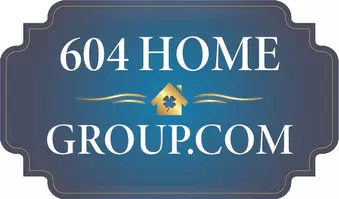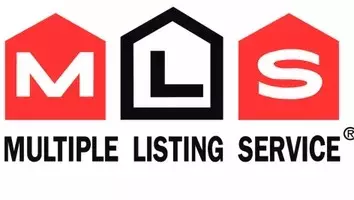Bought with RE/MAX Crest Realty
$729,900
$729,900
For more information regarding the value of a property, please contact us for a free consultation.
13260 236 ST #54 Maple Ridge, BC V4R 0G6
3 Beds
3 Baths
1,320 SqFt
Key Details
Sold Price $729,900
Property Type Townhouse
Sub Type Townhouse
Listing Status Sold
Purchase Type For Sale
Square Footage 1,320 sqft
Price per Sqft $552
Subdivision Archstone Rockridge
MLS Listing ID R2968675
Sold Date 02/22/25
Style 3 Storey
Bedrooms 3
Full Baths 2
HOA Fees $311
HOA Y/N Yes
Year Built 2018
Property Sub-Type Townhouse
Property Description
Amazing condition townhome at Archstone Rockridge in the Silver Valley community. Efficient floor plan features 2 beds, 2.5 baths and a big den. The den on the ground floor is large enough as a 3rd bedroom with door, windows, and closet. Kitchen on the main floor features an open layout, Quartz counter tops, stainless steel appliances & laminate flooring. Large windows through out the house with lots of natural light. Master bedroom features his and her closet & a Spa inspired ensuite. Single car garage & you can park one vehicle on the driveway. Extra outdoor space with fenced front yard & large deck. Near by recreation including: WildPlay Element Parks, Alouette Lake, Golden Ears Park, hiking trails & much more. 2 new heat pumps since May 2024 (living room and master bedroom).
Location
Province BC
Community Silver Valley
Zoning RM-1
Rooms
Kitchen 1
Interior
Interior Features Storage
Heating Baseboard, Electric
Flooring Laminate
Laundry In Unit
Exterior
Exterior Feature Balcony
Garage Spaces 1.0
Community Features Shopping Nearby
Utilities Available Electricity Connected, Natural Gas Connected, Water Connected
Amenities Available Trash, Maintenance Grounds, Management
View Y/N No
Roof Type Asphalt
Porch Patio, Deck
Total Parking Spaces 1
Garage true
Building
Lot Description Recreation Nearby
Story 3
Foundation Concrete Perimeter
Sewer Public Sewer, Sanitary Sewer, Storm Sewer
Water Public
Others
Pets Allowed Cats OK, Dogs OK, Number Limit (One), Yes With Restrictions
Restrictions Pets Allowed w/Rest.,Rentals Allwd w/Restrctns
Ownership Freehold Strata
Read Less
Want to know what your home might be worth? Contact us for a FREE valuation!

Our team is ready to help you sell your home for the highest possible price ASAP







