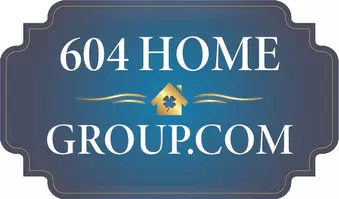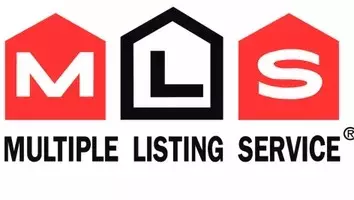Bought with Angell, Hasman & Associates Realty Ltd.
$1,589,000
For more information regarding the value of a property, please contact us for a free consultation.
220 W 15th ST North Vancouver, BC V7M 1S2
3 Beds
3 Baths
1,894 SqFt
Key Details
Property Type Townhouse
Sub Type Townhouse
Listing Status Sold
Purchase Type For Sale
Square Footage 1,894 sqft
Price per Sqft $844
MLS Listing ID R2973064
Sold Date 03/11/25
Bedrooms 3
Full Baths 2
HOA Fees $500
HOA Y/N Yes
Year Built 2001
Property Sub-Type Townhouse
Property Description
Family friendly duplex-style townhome w/ panoramic views in the heart of Central Lonsdale! This 3 bedrm, 2.5 bathrm, 1,894 sq ft 3-level home sits at the back of the 4-unit complex that enjoys 700+ sq ft of outdoor space for all your seasonal & entertaining needs. The main features a kitchen & dining at the back w/ covered balcony; a den/flex area in the middle; & living rm at the front w/ gas fireplace, & steps out front to a south facing patio. Up enjoys 3 beds & 2 baths w/ a 3 pc ensuite in the primary, & walk up one more level to your stunning rooftop deck to soak in the sun & take in the views. The home is complete w/ a huge rec rm w/ entry to back patio, laundry, & mud rm down w/ access to 2 parking & storage. Steps to Lonsdale, Fen Burdett, & Mahon Park this is a walker's paradise!
Location
Province BC
Community Central Lonsdale
Area North Vancouver
Zoning MF
Rooms
Other Rooms Living Room, Flex Room, Kitchen, Dining Room, Foyer, Primary Bedroom, Bedroom, Bedroom, Recreation Room, Storage, Mud Room
Kitchen 1
Interior
Interior Features Storage
Heating Electric, Forced Air, Natural Gas
Flooring Hardwood, Wall/Wall/Mixed
Fireplaces Number 1
Fireplaces Type Gas
Laundry In Unit
Exterior
Exterior Feature Garden, Balcony, Private Yard
Community Features Shopping Nearby
Utilities Available Electricity Connected, Water Connected
Amenities Available Trash, Maintenance Grounds
View Y/N Yes
View PANORAMIC - CITY, MTNS, WATER
Roof Type Wood
Porch Patio, Deck, Rooftop Deck
Exposure West
Total Parking Spaces 2
Garage true
Building
Lot Description Central Location, Recreation Nearby, Ski Hill Nearby
Story 2
Foundation Concrete Perimeter
Sewer Public Sewer, Sanitary Sewer
Water Public
Others
Pets Allowed Cats OK, Dogs OK, Yes With Restrictions
Restrictions Pets Allowed w/Rest.,Rentals Allowed
Ownership Freehold Strata
Read Less
Want to know what your home might be worth? Contact us for a FREE valuation!

Our team is ready to help you sell your home for the highest possible price ASAP








