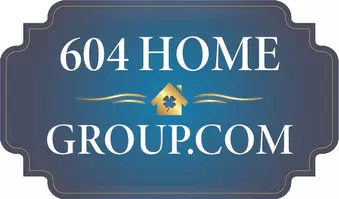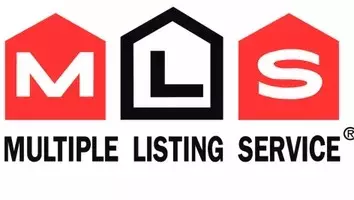Bought with Dexter Realty
$1,020,000
$1,020,000
For more information regarding the value of a property, please contact us for a free consultation.
13040 No. 2 RD #413 Richmond, BC V7E 0C4
2 Beds
2 Baths
1,037 SqFt
Key Details
Sold Price $1,020,000
Property Type Condo
Sub Type Apartment/Condo
Listing Status Sold
Purchase Type For Sale
Square Footage 1,037 sqft
Price per Sqft $983
Subdivision Harbour Walk
MLS Listing ID R2976349
Sold Date 03/10/25
Style Penthouse
Bedrooms 2
Full Baths 2
HOA Fees $654
HOA Y/N Yes
Year Built 2021
Property Sub-Type Apartment/Condo
Property Description
AND the list goes on ... the LIST being the outstanding details that make this unit a cut above. Let's start with the PENTHOUSE location, open layout with 2 lge bdrms at opposite ends, the primary ensuite w/custom cabinetry, heat pump system (5 outlets), wide plank hardwood flooring, super large balcony (180sf) with gas and water {portable heater+ BBQ avail), gas range w/wok burner and electric oven, gas f/p, 2 prkng (1 w/EV) 2 lge storage lockers on the same floor as the unit. The piece de resistance ... your own ULTL30 fire and burglary safe. Need more convincing?
Location
Province BC
Community Steveston South
Zoning ZMU24
Rooms
Kitchen 1
Interior
Interior Features Elevator, Storage
Heating Electric, Heat Pump
Cooling Air Conditioning
Flooring Hardwood, Mixed
Fireplaces Number 1
Fireplaces Type Gas
Equipment Intercom
Appliance Washer/Dryer, Dishwasher, Refrigerator, Cooktop, Freezer
Laundry In Unit
Exterior
Community Features Shopping Nearby
Utilities Available Electricity Connected, Natural Gas Connected, Water Connected
Amenities Available Bike Room, Exercise Centre, Trash, Maintenance Grounds, Gas, Management, Recreation Facilities, Sewer, Water
View Y/N No
Roof Type Torch-On
Porch Sundeck
Total Parking Spaces 2
Garage true
Building
Lot Description Central Location, Marina Nearby, Recreation Nearby
Story 1
Foundation Concrete Perimeter
Sewer Public Sewer, Sanitary Sewer
Water Public
Others
Pets Allowed Yes With Restrictions
Restrictions Pets Allowed w/Rest.,Rentals Allwd w/Restrctns
Ownership Freehold Strata
Security Features Smoke Detector(s),Fire Sprinkler System
Read Less
Want to know what your home might be worth? Contact us for a FREE valuation!

Our team is ready to help you sell your home for the highest possible price ASAP







