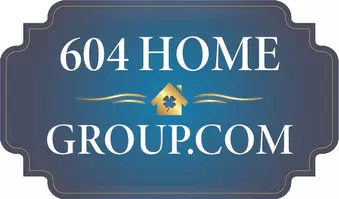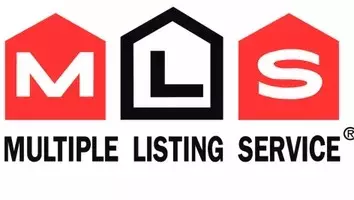Bought with HomeLife Advantage Realty Ltd
$1,594,000
$1,594,000
For more information regarding the value of a property, please contact us for a free consultation.
3801 Latimer ST Abbotsford, BC V2S 7L5
4 Beds
3 Baths
3,758 SqFt
Key Details
Sold Price $1,594,000
Property Type Single Family Home
Sub Type Single Family Residence
Listing Status Sold
Purchase Type For Sale
Square Footage 3,758 sqft
Price per Sqft $424
Subdivision Creekstone On The Park
MLS Listing ID R2966184
Sold Date 03/05/25
Style Rancher/Bungalow w/Bsmt.
Bedrooms 4
Full Baths 3
HOA Y/N No
Year Built 2020
Lot Size 6,534 Sqft
Property Sub-Type Single Family Residence
Property Description
Rancher w/walkout bsmt in great neighbourhood! Newer home by Dale Ratzlaff Dev. is nearly fully automated - lights, heat, doors, cameras etc! Quality here is next level. Walk into a bright custom kitchen w/quartz counters, lots of cupboard space, Lrg island w/eating bar & open dining area. Huge, double sided gas fireplace in Great room. Main floor has laundry, 2 baths & 2 beds incl. primary bedroom boasting a spa like ensuite w/6' soaker tub & separate dbl size shower, 2 sinks & heated floors. Walk-in closet w/built-ins. Bright walkout bsmt w/ 9' ceilings, rec room, fireplace, wet bar, games room, 2 Lrg beds + den, full bath, 2nd laundry & storage! Lrg workshop/bunker under the oversized garage w/outside entrance. Great location close to schools, shopping, Hwy 11 & 24 acre park!
Location
Province BC
Community Abbotsford East
Zoning RS3
Rooms
Kitchen 1
Interior
Heating Electric, Forced Air, Natural Gas
Flooring Hardwood, Tile, Wall/Wall/Mixed
Fireplaces Number 2
Fireplaces Type Gas
Appliance Washer/Dryer, Dishwasher, Refrigerator, Cooktop
Exterior
Garage Spaces 2.0
Community Features Shopping Nearby
Utilities Available Electricity Connected, Natural Gas Connected, Water Connected
View Y/N No
Roof Type Asphalt
Porch Patio, Deck
Total Parking Spaces 4
Garage true
Building
Lot Description Central Location, Recreation Nearby
Story 2
Foundation Concrete Perimeter
Sewer Public Sewer, Sanitary Sewer
Water Public
Others
Ownership Freehold NonStrata
Read Less
Want to know what your home might be worth? Contact us for a FREE valuation!

Our team is ready to help you sell your home for the highest possible price ASAP







