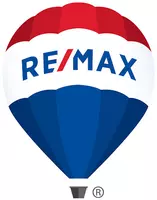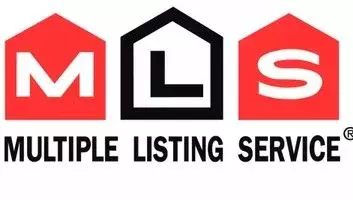$579,000
$579,000
For more information regarding the value of a property, please contact us for a free consultation.
1792 Starling DR #312 Tsawwassen, BC V4M 0E4
2 Beds
1 Bath
802 SqFt
Key Details
Sold Price $579,000
Property Type Condo
Sub Type Apartment/Condo
Listing Status Sold
Purchase Type For Sale
Square Footage 802 sqft
Price per Sqft $721
MLS Listing ID R2955217
Sold Date 02/13/25
Bedrooms 2
Full Baths 1
HOA Fees $486
HOA Y/N Yes
Year Built 2021
Property Sub-Type Apartment/Condo
Property Description
Located in a peaceful newly developed oceanside community next to Tsawwassen Mills. This 802 sq.ft. jun. 2-bedroom unit has a spacious layout. Starting with an L-shaped open kitchen with lots of cabinets for storage and a huge center island. It is linked to a dining area and is continuous to a floor-to-ceiling glass living room. A decent-size master bedroom comes with a 3-side-cloth-rack walk-in closet. The jun. bedroom can be for a full-size loft bed on one side and ample space on the other. The 104 sq.ft. balcony is perfect for a barbecue party or relax on lounge chairs on a warm afternoon—the 3,000 sq.ft. The clubhouse includes a fitness room, chef's kitchen & dining area, pool table, and fireside lounge, 1 parking and 1 locker. Free EV charging. OPEN HSE:Feb.8 (SAT) & Feb.9(SUN) 2-4 PM
Location
Province BC
Community Tsawwassen North
Zoning MF
Rooms
Kitchen 1
Interior
Interior Features Elevator, Storage, Pantry
Heating Electric
Flooring Laminate
Window Features Window Coverings
Appliance Washer/Dryer, Washer, Dishwasher, Refrigerator, Cooktop, Microwave
Laundry In Unit
Exterior
Exterior Feature Garden, Balcony
Community Features Gated, Shopping Nearby
Utilities Available Electricity Connected, Water Connected
Amenities Available Clubhouse, Exercise Centre, Caretaker, Trash, Maintenance Grounds, Hot Water, Management, Recreation Facilities, Sewer, Snow Removal, Water
View Y/N No
Roof Type Other
Accessibility Wheelchair Access
Garage true
Building
Lot Description Near Golf Course, Recreation Nearby
Story 1
Foundation Slab
Sewer Public Sewer, Sanitary Sewer
Water Public
Others
Security Features Smoke Detector(s),Fire Sprinkler System
Read Less
Want to know what your home might be worth? Contact us for a FREE valuation!

Our team is ready to help you sell your home for the highest possible price ASAP







