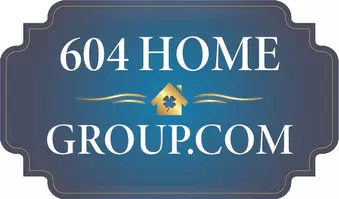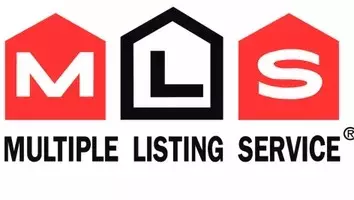Bought with RE/MAX All Points Realty
$649,000
$649,000
For more information regarding the value of a property, please contact us for a free consultation.
2559 Parkview LN #114 Port Coquitlam, BC V3C 6M1
2 Beds
2 Baths
1,051 SqFt
Key Details
Sold Price $649,000
Property Type Condo
Sub Type Apartment/Condo
Listing Status Sold
Purchase Type For Sale
Square Footage 1,051 sqft
Price per Sqft $617
Subdivision The Crescent
MLS Listing ID R2953125
Sold Date 02/09/25
Style Ground Level Unit
Bedrooms 2
Full Baths 2
HOA Fees $545
HOA Y/N Yes
Year Built 1996
Property Sub-Type Apartment/Condo
Property Description
THE CRESENT - Built in 1996 by Bosa this 1051 sq ft 2 bed 2 bath ground floor unit is ideal for pet owners and families alike! It features open concept kitchen/living room, New Vinyl Flooring, S/S appliances, insuite laundry, gas F/P and hot water included in strata fee. Great clubhouse amenities including a full time caretaker, well equipped gym, sauna, rec room & bike storage. Centrally located on the southside of PoCo great access to hwy 1, skytrain & lougheed for communting. Amenities include endless trails along side the Coquitlam River, Gates Park, Riverside Secondary School, Shopping, restaurants & close to Coquitlam center. The unit comes with a storage locker across the hall, rentals allowed & 1 parking with potential to rent another.
Location
Province BC
Community Central Pt Coquitlam
Zoning RA1
Rooms
Kitchen 1
Interior
Interior Features Elevator, Storage
Heating Baseboard, Electric
Flooring Vinyl
Fireplaces Number 1
Fireplaces Type Gas
Window Features Window Coverings
Appliance Washer/Dryer, Dishwasher, Refrigerator, Cooktop
Laundry In Unit
Exterior
Community Features Shopping Nearby
Utilities Available Electricity Connected, Natural Gas Connected, Water Connected
Amenities Available Clubhouse, Exercise Centre, Caretaker, Maintenance Grounds, Gas, Hot Water, Management, Recreation Facilities
View Y/N No
Roof Type Asphalt,Torch-On
Porch Patio
Exposure East
Total Parking Spaces 1
Garage true
Building
Lot Description Central Location, Recreation Nearby
Foundation Concrete Perimeter
Sewer Public Sewer, Sanitary Sewer, Storm Sewer
Water Public
Others
Pets Allowed Cats OK, Dogs OK, Number Limit (Two), Yes With Restrictions
Restrictions Pets Allowed w/Rest.,Rentals Allowed
Ownership Freehold Strata
Security Features Fire Sprinkler System
Read Less
Want to know what your home might be worth? Contact us for a FREE valuation!

Our team is ready to help you sell your home for the highest possible price ASAP







