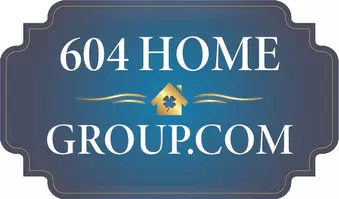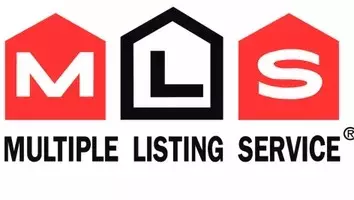Bought with RA Realty Alliance Inc.
$1,750,000
$1,750,000
For more information regarding the value of a property, please contact us for a free consultation.
19650 76b AVE Langley, BC V2Y 3T4
5 Beds
4 Baths
2,793 SqFt
Key Details
Sold Price $1,750,000
Property Type Single Family Home
Sub Type Single Family Residence
Listing Status Sold
Purchase Type For Sale
Square Footage 2,793 sqft
Price per Sqft $626
Subdivision Mirada Estates
MLS Listing ID R2860036
Sold Date 03/15/24
Bedrooms 5
Full Baths 3
HOA Y/N No
Year Built 2025
Lot Size 3,049 Sqft
Property Sub-Type Single Family Residence
Property Description
MIRADA ESTATES. Set on 5-acres w/greenspace, paths and a beautiful central pond, these 55 distinctive custom crafted homes proudly developed by Miracon are a beautiful addition to desirable Langley West. This 5 Bed/den, 3.5 bath home boasts 10' ceilings on the main, open layout, gourmet kitchen, 5-burner gas range/SS appliances, fireplace w/ built ins, 7” Eng. H/W floors, O/S windows, gas furnace plus AC & gas BBQ R/I. Finishes incl. shaker cabinets + quartz counters throughout, spa inspired ensuite features a free-standing tub, in-floor heating + frameless glass shower. The finished basement has 9' ceilings w/ a 2-bed legal suite. The convenient few minutes to Highway 1, restaurants + recreation centres make Mirada an A+ location. Move in January 2025. PRICE INCLUDES GST.
Location
Province BC
Community Willoughby Heights
Zoning R-CL
Rooms
Kitchen 2
Interior
Interior Features Central Vacuum Roughed In, Vaulted Ceiling(s)
Heating Forced Air, Hot Water, Natural Gas
Cooling Air Conditioning
Flooring Hardwood, Tile, Vinyl, Carpet
Fireplaces Number 1
Fireplaces Type Insert, Gas
Appliance Washer/Dryer, Dishwasher, Refrigerator, Cooktop, Microwave
Exterior
Exterior Feature Private Yard
Garage Spaces 2.0
Fence Fenced
Community Features Shopping Nearby
Utilities Available Electricity Connected, Natural Gas Connected
View Y/N No
Roof Type Asphalt
Porch Patio
Total Parking Spaces 3
Garage true
Building
Lot Description Central Location, Recreation Nearby
Story 2
Foundation Concrete Perimeter
Sewer Public Sewer, Sanitary Sewer
Water Public
Others
Ownership Freehold NonStrata
Security Features Prewired,Smoke Detector(s)
Read Less
Want to know what your home might be worth? Contact us for a FREE valuation!

Our team is ready to help you sell your home for the highest possible price ASAP







