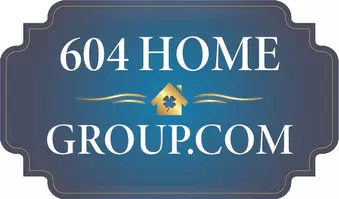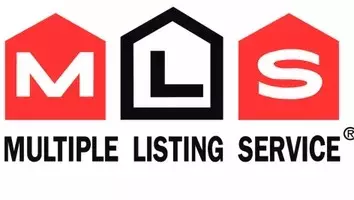Bought with RE/MAX Treeland Realty
$1,269,000
$1,269,000
For more information regarding the value of a property, please contact us for a free consultation.
1221 Rocklin ST #7 Coquitlam, BC V3B 0N7
4 Beds
4 Baths
1,745 SqFt
Key Details
Sold Price $1,269,000
Property Type Townhouse
Sub Type Townhouse
Listing Status Sold
Purchase Type For Sale
Square Footage 1,745 sqft
Price per Sqft $727
Subdivision Victoria
MLS Listing ID R2957098
Sold Date 01/21/25
Style 3 Level Split
Bedrooms 4
Full Baths 3
HOA Fees $423
HOA Y/N Yes
Year Built 2018
Property Sub-Type Townhouse
Property Description
Welcome to Victoria by MOSAIC! This exceptional END UNIT shows like a display unit. With its spacious open concept design, 10' CEILINGS on the main level, and LARGE WINDOWS that flood the home with NATURAL LIGHT, this home combines both style and functionality. The chef-inspired kitchen features a large island, STAINLESS STEEL appliances, and QUARTZ countertops, seamlessly flowing into a generous FULLY FENCED YARD perfect for outdoor entertaining. Open concept on the main floor gives this home the extra space needed by most families. 3 spacious beds up, 1 one down, 4 baths (2 full), 4 parking spots (+ visitor parking). This BURKE MOUNTAIN home is an OUTDOOR LOVERS paradise! Close to shops, restaurants, schools, daycare, trails, transit, parks. Open house CANCELLED FOR THIS WEEKEND.
Location
Province BC
Community Burke Mountain
Zoning RT-2
Rooms
Kitchen 1
Interior
Heating Baseboard, Electric
Flooring Mixed
Fireplaces Number 1
Fireplaces Type Electric
Window Features Window Coverings
Appliance Washer/Dryer, Dishwasher, Refrigerator, Cooktop, Microwave
Laundry In Unit
Exterior
Exterior Feature Garden, Playground, Balcony, Private Yard
Garage Spaces 2.0
Fence Fenced
Community Features Shopping Nearby
Utilities Available Electricity Connected, Water Connected
Amenities Available Maintenance Grounds, Management
View Y/N Yes
View Mountain view
Roof Type Asphalt
Porch Patio, Deck
Garage true
Building
Lot Description Central Location, Private, Recreation Nearby
Story 3
Foundation Concrete Perimeter
Sewer Public Sewer, Storm Sewer
Water Public
Others
Pets Allowed Cats OK, Dogs OK, Yes With Restrictions
Ownership Freehold Strata
Security Features Prewired,Smoke Detector(s)
Read Less
Want to know what your home might be worth? Contact us for a FREE valuation!

Our team is ready to help you sell your home for the highest possible price ASAP







