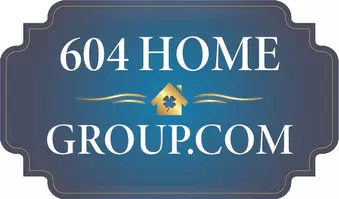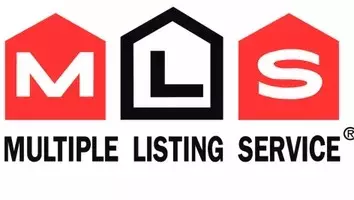Bought with Sutton Centre Realty
$739,888
$739,888
For more information regarding the value of a property, please contact us for a free consultation.
10151 240 ST #26 Maple Ridge, BC V2W 0G9
2 Beds
3 Baths
1,227 SqFt
Key Details
Sold Price $739,888
Property Type Townhouse
Sub Type Townhouse
Listing Status Sold
Purchase Type For Sale
Square Footage 1,227 sqft
Price per Sqft $603
Subdivision Albion Station
MLS Listing ID R2948906
Sold Date 01/30/25
Style 3 Storey
Bedrooms 2
Full Baths 2
HOA Fees $248
HOA Y/N Yes
Year Built 2014
Property Sub-Type Townhouse
Property Description
This bright and inviting end unit in Albion Station is filled with natural light, thanks to large windows in the living and dining areas. The well-maintained townhouse complex offers a family-friendly atmosphere with a playground nearby. Highlights include a cozy electric fireplace, sleek granite countertops, stainless steel appliances, plenty of storage, fresh paint, and new carpet. Conveniently located within walking distance to elementary and high schools, grocery stores, and other amenities, this dog-friendly and rental-friendly home is brimming with charm. It's the perfect place to call home!
Location
Province BC
Community Albion
Zoning RM1
Rooms
Kitchen 1
Interior
Interior Features Central Vacuum
Heating Electric
Flooring Laminate, Carpet
Fireplaces Type Electric
Appliance Washer/Dryer, Dishwasher, Refrigerator, Cooktop, Microwave, Range
Exterior
Exterior Feature Playground, Balcony
Garage Spaces 1.0
Fence Fenced
Community Features Shopping Nearby
Utilities Available Electricity Connected, Water Connected
Amenities Available Trash, Maintenance Grounds, Management, Snow Removal, Water
View Y/N No
Roof Type Asphalt
Porch Patio, Deck
Garage true
Building
Lot Description Central Location, Recreation Nearby
Story 3
Foundation Concrete Perimeter
Sewer Public Sewer, Sanitary Sewer
Water Public
Others
Pets Allowed Yes With Restrictions
Restrictions Pets Allowed w/Rest.,Rentals Allowed
Ownership Freehold Strata
Security Features Smoke Detector(s),Fire Sprinkler System
Read Less
Want to know what your home might be worth? Contact us for a FREE valuation!

Our team is ready to help you sell your home for the highest possible price ASAP







