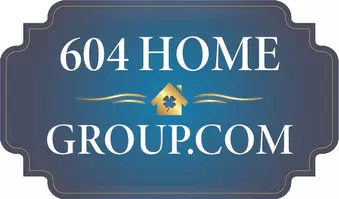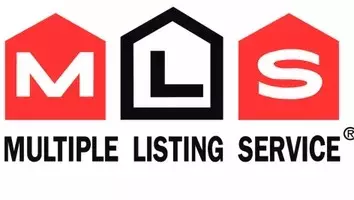Bought with Royal LePage - Wolstencroft
$339,000
$339,000
For more information regarding the value of a property, please contact us for a free consultation.
8670 156 ST #8 Surrey, BC V3S 3S1
2 Beds
2 Baths
1,309 SqFt
Key Details
Sold Price $339,000
Property Type Manufactured Home
Sub Type Manufactured Home
Listing Status Sold
Purchase Type For Sale
Square Footage 1,309 sqft
Price per Sqft $258
Subdivision Westwood Court
MLS Listing ID R2953911
Sold Date 01/13/25
Style Rancher/Bungalow
Bedrooms 2
Full Baths 2
HOA Y/N No
Year Built 1985
Property Sub-Type Manufactured Home
Property Description
Rarely available home in Westwood Court! This well-maintained double-wide living space offers 2 bedrooms & 2 full baths, and is located in a prime area of the park. With a spacious kitchen, family room, dining area, laundry room, family room, new flooring throughout most of the home, and Air Conditioning, this home provides ample comfort. Outside you'll find a fenced yard requiring minimal landscaping. 2 garden sheds, a workshop, a large sundeck and a covered patio, providing space for entertainment and enjoy year round. An added bonus; a private sauna is included! Pets welcome. Gated community near shopping, restaurants, library, walk-in-clinic, Fleetwood Sport & Leisure Centre, and on bus route. Pad rent $997.73/month includes water, garbage and management. One occupant must be 55+.
Location
Province BC
Community Fleetwood Tynehead
Zoning MHR
Rooms
Kitchen 1
Interior
Interior Features Storage
Heating Heat Pump, Natural Gas
Cooling Central Air, Air Conditioning
Flooring Tile, Vinyl
Fireplaces Number 1
Fireplaces Type Insert, Gas
Window Features Insulated Windows
Appliance Washer/Dryer, Washer, Refrigerator, Cooktop
Laundry In Unit
Exterior
Exterior Feature Garden, Private Yard
Fence Fenced
Community Features Adult Oriented, Gated, Shopping Nearby
Utilities Available Electricity Connected, Natural Gas Connected, Water Connected
Amenities Available Sauna/Steam Room
View Y/N No
Roof Type Asphalt
Porch Patio, Deck, Sundeck
Total Parking Spaces 2
Building
Story 1
Foundation Slab
Sewer Public Sewer, Sanitary Sewer
Water Public
Others
Pets Allowed Cats OK, Dogs OK, Yes With Restrictions
Ownership Other
Read Less
Want to know what your home might be worth? Contact us for a FREE valuation!

Our team is ready to help you sell your home for the highest possible price ASAP







