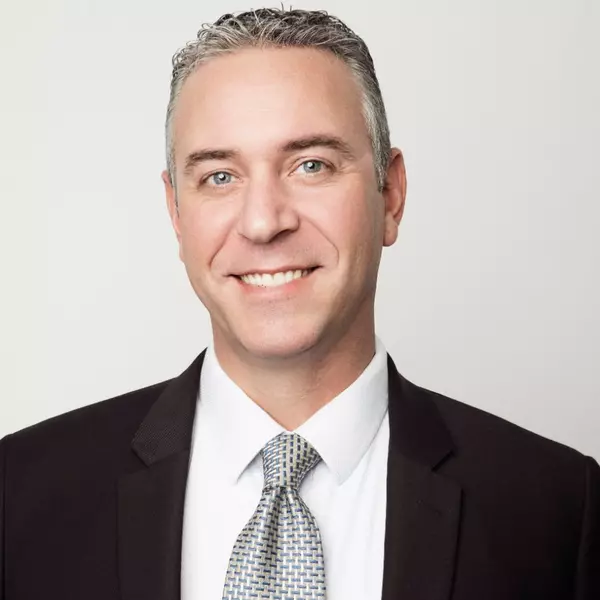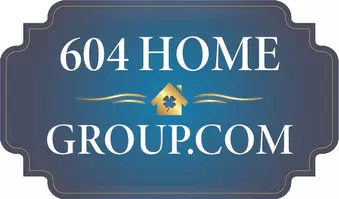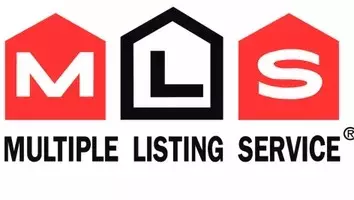Bought with Royal LePage Black Tusk Realty
$969,000
$969,000
For more information regarding the value of a property, please contact us for a free consultation.
41328 Skyridge PL #313 Squamish, BC V8B 1A4
2 Beds
2 Baths
1,055 SqFt
Key Details
Sold Price $969,000
Property Type Condo
Sub Type Apartment/Condo
Listing Status Sold
Purchase Type For Sale
Square Footage 1,055 sqft
Price per Sqft $918
Subdivision Skysuites At Skyridge
MLS Listing ID R2948810
Sold Date 01/07/25
Style Penthouse
Bedrooms 2
Full Baths 2
HOA Fees $524
HOA Y/N Yes
Year Built 2020
Property Sub-Type Apartment/Condo
Property Description
Experience the ultimate Penthouse with your own private rooftop deck! Luxury living at The Skysuites with this stunning TOP floor 2 bed/2 bath suite featuring a private approx. 500 sqft. rooftop deck boasting 360-degree views. Impeccably designed with West Coast finishing, 10 ft ceilings, upgraded Kitchen Aid appliances, heated tile floors, and soaker tubs. Enjoy the forest views with a 19' balcony off the living space in addition to the expansive rooftop deck with a skylight hatch. Nestled in the master-planned community of Skyridge, The Skysuites offers unparalleled amenities including a common rooftop deck, amenity room + easy access to forest trails out your back door. Includes 2 parking spaces(1 with EV charging) 1 storage locker, and 1 bike locker.
Location
Province BC
Community Tantalus
Zoning CD83
Rooms
Kitchen 1
Interior
Interior Features Elevator, Storage
Heating Baseboard, Electric, Natural Gas
Flooring Hardwood
Fireplaces Number 1
Fireplaces Type Gas
Window Features Window Coverings
Appliance Washer/Dryer, Dishwasher, Refrigerator, Cooktop, Microwave
Laundry In Unit
Exterior
Exterior Feature Balcony
Community Features Shopping Nearby
Utilities Available Community, Electricity Connected, Natural Gas Connected, Water Connected
Amenities Available Bike Room, Clubhouse, Trash, Maintenance Grounds, Management, Snow Removal
View Y/N Yes
View Forest + Mountains
Roof Type Torch-On
Accessibility Wheelchair Access
Porch Rooftop Deck
Total Parking Spaces 2
Garage true
Building
Lot Description Greenbelt, Private, Recreation Nearby
Story 1
Foundation Concrete Perimeter
Sewer Public Sewer, Sanitary Sewer
Water Public
Others
Pets Allowed Cats OK, Dogs OK, Yes With Restrictions
Ownership Freehold Strata
Security Features Smoke Detector(s),Fire Sprinkler System
Read Less
Want to know what your home might be worth? Contact us for a FREE valuation!

Our team is ready to help you sell your home for the highest possible price ASAP







