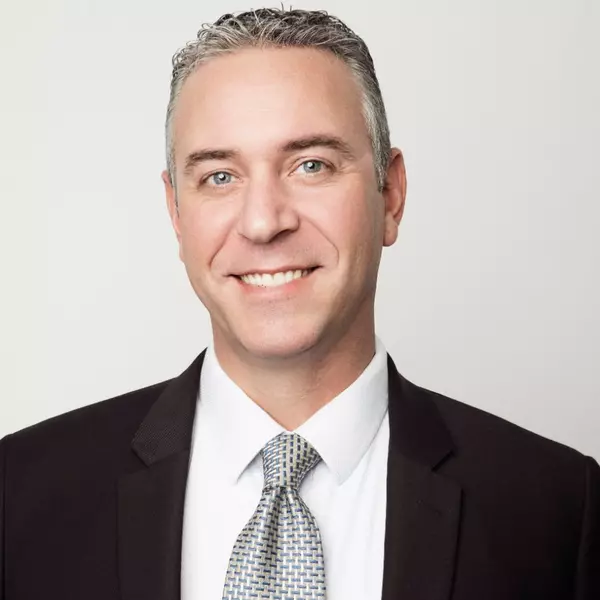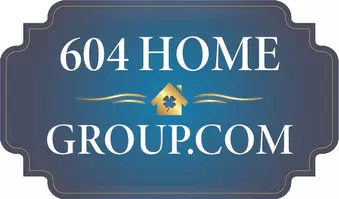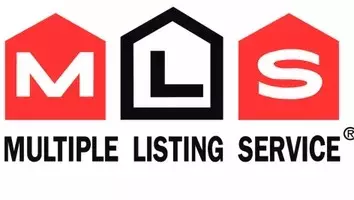Bought with Grand Central Realty
$598,000
$598,000
For more information regarding the value of a property, please contact us for a free consultation.
14605 Mcdougall DR #201 Surrey, BC V4P 0G7
2 Beds
2 Baths
996 SqFt
Key Details
Sold Price $598,000
Property Type Condo
Sub Type Apartment/Condo
Listing Status Sold
Purchase Type For Sale
Square Footage 996 sqft
Price per Sqft $600
Subdivision Crescendo
MLS Listing ID R2941915
Sold Date 11/15/24
Bedrooms 2
Full Baths 2
HOA Fees $437
HOA Y/N Yes
Year Built 2019
Property Sub-Type Apartment/Condo
Property Description
Spacious unit facing NW with lots of natural light! This newer building Crescendo in prestigious South Surrey offers luxury living with mountain views. With 2 BR + 2BA, 998 sf+ 58 sf private deck and 9' ceilings, you'll have plenty of room to relax and enjoy your modern surroundings. Featuring premium s/s appliances, gas cook-top, quartz counters, white kitchen cabinets with soft close doors and drawers, wide plank flooring and more. 2 parking stalls + 2 storage lockers. Easy access to HWY 99park & ride, shopping, and restaurants, golfing, marina, Sunnyside Acres Urban Forest and both Crescent & White Rock Beach. Quiet and spacious living 2 decks to enjoy sunshine.
Location
Province BC
Community King George Corridor
Zoning CD
Rooms
Kitchen 1
Interior
Interior Features Elevator, Storage
Heating Baseboard, Electric
Flooring Laminate, Mixed
Fireplaces Number 1
Fireplaces Type Electric
Appliance Washer/Dryer, Dishwasher, Refrigerator, Cooktop
Laundry In Unit
Exterior
Exterior Feature Balcony, Private Yard
Community Features Shopping Nearby
Utilities Available Electricity Connected, Natural Gas Connected, Water Connected
Amenities Available Trash, Maintenance Grounds, Hot Water, Management, Snow Removal
View Y/N No
Roof Type Asphalt
Exposure East,North
Total Parking Spaces 2
Garage true
Building
Lot Description Central Location, Near Golf Course
Story 1
Foundation Concrete Perimeter
Sewer Public Sewer, Sanitary Sewer, Storm Sewer
Water Public
Others
Pets Allowed Cats OK, Dogs OK, Number Limit (Two), Yes With Restrictions
Ownership Freehold Strata
Read Less
Want to know what your home might be worth? Contact us for a FREE valuation!

Our team is ready to help you sell your home for the highest possible price ASAP







