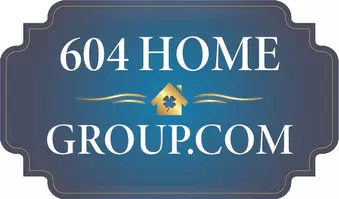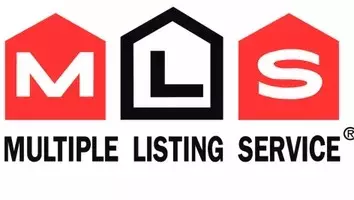Bought with Homelife Benchmark Realty Corp.
$369,800
$369,800
For more information regarding the value of a property, please contact us for a free consultation.
32950 Amicus PL #112 Abbotsford, BC V2S 6G9
2 Beds
2 Baths
886 SqFt
Key Details
Sold Price $369,800
Property Type Condo
Sub Type Apartment/Condo
Listing Status Sold
Purchase Type For Sale
Square Footage 886 sqft
Price per Sqft $417
Subdivision The Haven
MLS Listing ID R2914636
Sold Date 09/06/24
Style Ground Level Unit
Bedrooms 2
Full Baths 1
HOA Fees $364
HOA Y/N Yes
Year Built 1982
Property Sub-Type Apartment/Condo
Property Description
Attention first-time home buyers and savvy investors! Discover the perfect blend of condo convenience and townhouse-style living in this spacious 2-bed, 2-bath corner unit at The Haven in Central Abbotsford. Boasting a rare, south-facing fenced patio, this ground floor home offers outdoor space that feels like a private retreat. Enjoy a generous layout with two sliding patio doors, large bedroom windows for a refreshing cross breeze, and ample natural light throughout. Situated steps from major bus routes, Sevenoaks Shopping Mall, Mill Lake, and schools of all levels, this location is unbeatable. Plus, benefit from secure underground parking and extra storage. This is an incredible opportunity to own a unique, high-demand property in the heart of Abbotsford—don't miss out!
Location
Province BC
Community Central Abbotsford
Zoning RML
Rooms
Kitchen 1
Interior
Interior Features Elevator, Storage
Heating Baseboard, Electric, Other
Flooring Laminate, Vinyl
Window Features Window Coverings
Appliance Dishwasher, Refrigerator, Range
Laundry Common Area
Exterior
Exterior Feature Garden, Balcony, Private Yard
Garage Spaces 1.0
Fence Fenced
Community Features Shopping Nearby
Utilities Available Electricity Connected, Natural Gas Connected
Amenities Available Trash, Maintenance Grounds, Hot Water, Management, Sewer, Snow Removal, Water
View Y/N No
Roof Type Asphalt,Other
Street Surface Paved
Accessibility Wheelchair Access
Porch Patio, Deck
Exposure South
Total Parking Spaces 1
Garage true
Building
Lot Description Central Location, Cul-De-Sac
Foundation Concrete Perimeter, Slab
Sewer Public Sewer, Sanitary Sewer, Storm Sewer
Water Public
Others
Pets Allowed No
Ownership Freehold Strata
Security Features Smoke Detector(s)
Read Less
Want to know what your home might be worth? Contact us for a FREE valuation!

Our team is ready to help you sell your home for the highest possible price ASAP







