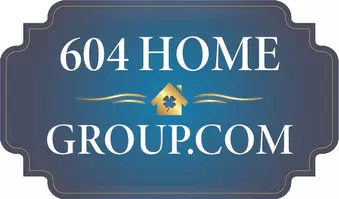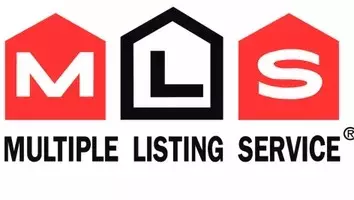Bought with Royal LePage - Wolstencroft
$359,900
$359,900
For more information regarding the value of a property, please contact us for a free consultation.
20460 54 AVE #302 Langley, BC V3A 6N6
1 Bed
1 Bath
780 SqFt
Key Details
Sold Price $359,900
Property Type Condo
Sub Type Apartment/Condo
Listing Status Sold
Purchase Type For Sale
Square Footage 780 sqft
Price per Sqft $461
Subdivision Wheatcroft Manor
MLS Listing ID R2855030
Sold Date 03/15/24
Bedrooms 1
Full Baths 1
HOA Fees $330
HOA Y/N Yes
Year Built 1978
Property Sub-Type Apartment/Condo
Property Description
Centrally located in heart of Langley - 55+ EXTENSIVELY RENOVATED - quiet, top floor unit with open floor plan. Kitchen w/ soft close cabinets + quartz counters, updated bathroom w/ huge shower & Carrera tile, quality laminate flooring in a timeless grey, baseboards, updated hardware. Electric Fireplace. WIC in bedroom, lots of storage space + locker in secure garage. Free laundry on every floor, heat + hot water included in maint fee. Southern exp private patio (24'9 x 3'11). Close to all amenities. Proactive & professionally managed WHEATCROFT MANOR. (spouse can be under 50). No pets.
Location
Province BC
Community Langley City
Zoning RM-2
Rooms
Kitchen 1
Interior
Interior Features Elevator, Storage, Pantry
Heating Baseboard, Hot Water
Fireplaces Number 1
Fireplaces Type Electric
Equipment Intercom
Window Features Window Coverings
Appliance Dishwasher, Refrigerator, Cooktop, Microwave
Laundry Common Area
Exterior
Exterior Feature Balcony
Community Features Adult Oriented, Shopping Nearby
Utilities Available Electricity Connected, Water Connected
Amenities Available Caretaker, Trash, Maintenance Grounds, Heat, Hot Water, Management, Sewer, Snow Removal, Water
View Y/N No
Roof Type Other
Exposure South
Building
Lot Description Central Location, Private, Recreation Nearby, Wooded
Story 1
Foundation Concrete Perimeter
Sewer Public Sewer, Sanitary Sewer, Storm Sewer
Water Public
Others
Pets Allowed No Cats, No Dogs, No
Ownership Freehold Strata
Read Less
Want to know what your home might be worth? Contact us for a FREE valuation!

Our team is ready to help you sell your home for the highest possible price ASAP







