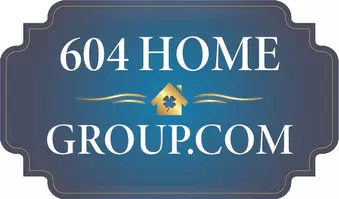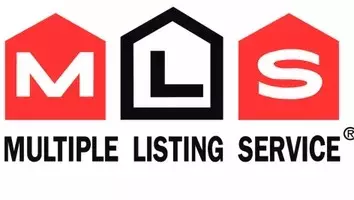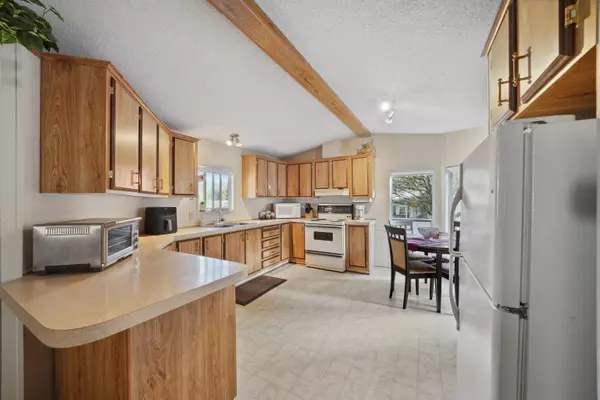
10221 Wilson ST #34 Mission, BC V4S 1E2
2 Beds
1 Bath
930 SqFt
UPDATED:
Key Details
Property Type Manufactured Home
Sub Type Manufactured Home
Listing Status Active
Purchase Type For Sale
Square Footage 930 sqft
Price per Sqft $309
Subdivision Triple Creek Estates
MLS Listing ID R3053612
Bedrooms 2
Full Baths 1
HOA Y/N No
Year Built 1989
Property Sub-Type Manufactured Home
Property Description
Location
Province BC
Community Stave Falls
Area Mission
Zoning MHP
Rooms
Kitchen 1
Interior
Heating Forced Air, Natural Gas
Cooling Air Conditioning
Flooring Wall/Wall/Mixed
Window Features Window Coverings
Appliance Washer/Dryer, Refrigerator, Stove
Exterior
Utilities Available Community, Electricity Connected, Natural Gas Connected, Water Connected
View Y/N No
Roof Type Asphalt
Porch Patio, Deck
Total Parking Spaces 3
Garage No
Building
Lot Description Recreation Nearby, Rural Setting
Story 1
Foundation None
Sewer Community, Septic Tank
Water Community
Locker No
Others
Ownership Leasehold not prepaid-NonStrata








