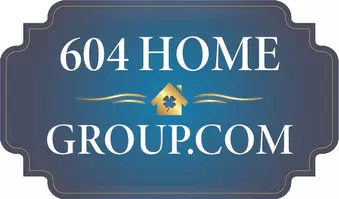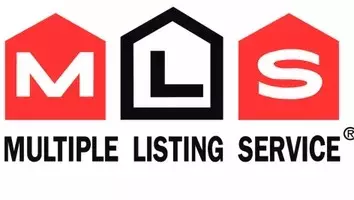
11252 Cottonwood DR #51 Maple Ridge, BC V2X 9B1
3 Beds
4 Baths
2,119 SqFt
Open House
Sat Oct 04, 1:00pm - 3:00pm
UPDATED:
Key Details
Property Type Townhouse
Sub Type Townhouse
Listing Status Active
Purchase Type For Sale
Square Footage 2,119 sqft
Price per Sqft $452
Subdivision Cottonwood Ridge
MLS Listing ID R3048486
Bedrooms 3
Full Baths 3
Maintenance Fees $432
HOA Fees $432
HOA Y/N Yes
Year Built 2019
Property Sub-Type Townhouse
Property Description
Location
Province BC
Community Cottonwood Mr
Area Maple Ridge
Zoning RM1
Direction Southeast
Rooms
Kitchen 1
Interior
Heating Forced Air, Natural Gas
Flooring Wall/Wall/Mixed
Fireplaces Number 1
Fireplaces Type Gas
Appliance Washer/Dryer, Dishwasher, Refrigerator, Stove
Exterior
Exterior Feature Balcony
Garage Spaces 2.0
Garage Description 2
Community Features Shopping Nearby
Utilities Available Electricity Connected, Natural Gas Connected, Water Connected
Amenities Available Trash, Maintenance Grounds, Management, Sewer, Snow Removal, Water
View Y/N No
Roof Type Fibreglass
Street Surface Paved
Porch Patio, Deck
Exposure Southeast
Total Parking Spaces 2
Garage Yes
Building
Lot Description Greenbelt, Wooded
Story 2
Foundation Concrete Perimeter
Sewer Public Sewer, Sanitary Sewer
Water Public
Locker No
Others
Restrictions Rentals Allowed
Ownership Freehold Strata








