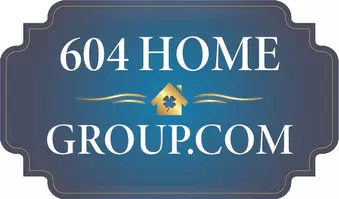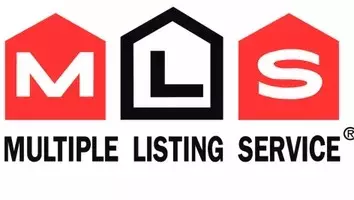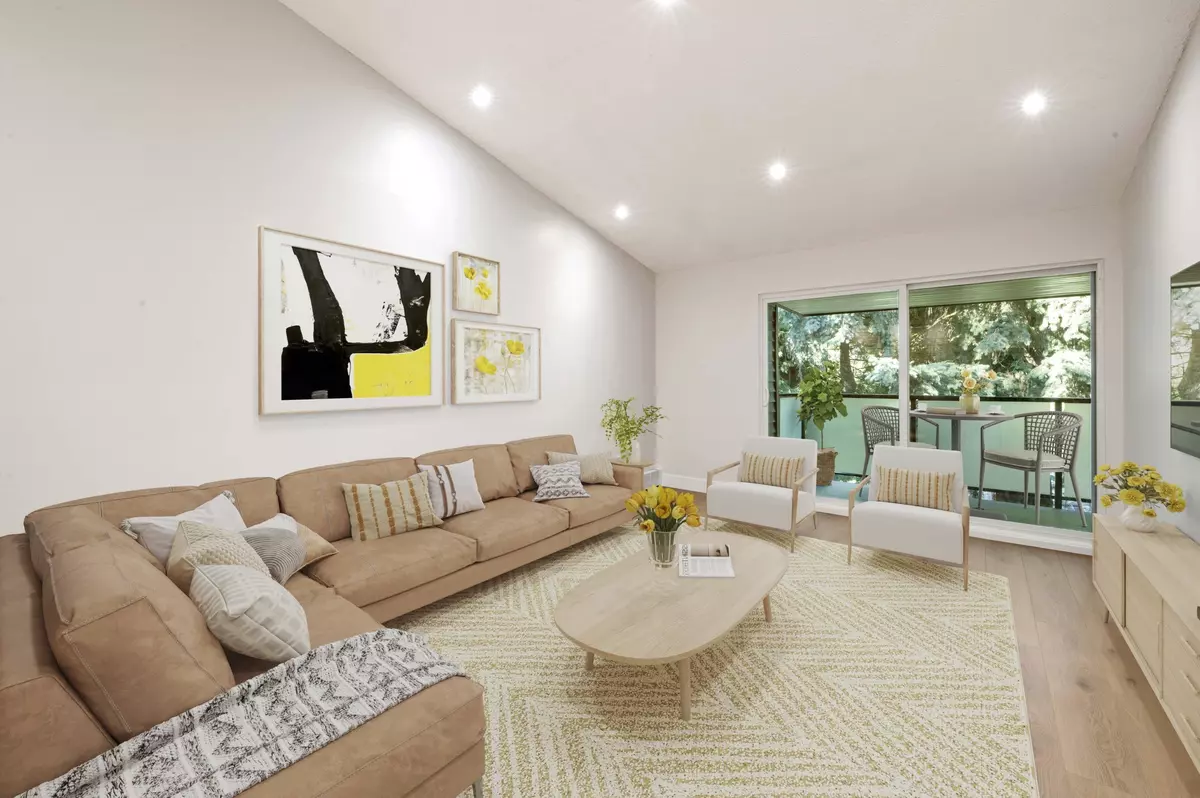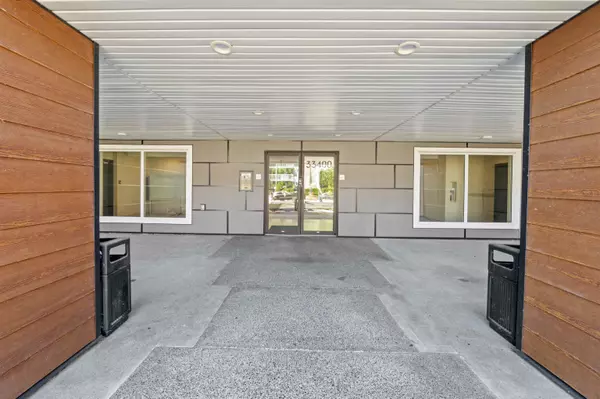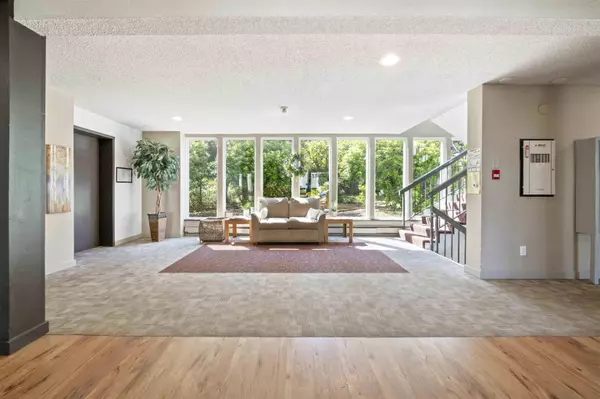33400 Bourquin PL #313 Abbotsford, BC V2S 5G3
2 Beds
1 Bath
980 SqFt
OPEN HOUSE
Sat Aug 16, 1:00pm - 5:00pm
UPDATED:
Key Details
Property Type Condo
Sub Type Apartment/Condo
Listing Status Active
Purchase Type For Sale
Square Footage 980 sqft
Price per Sqft $458
Subdivision Bakerview Place
MLS Listing ID R3035597
Style Penthouse
Bedrooms 2
Full Baths 1
Maintenance Fees $480
HOA Fees $480
HOA Y/N Yes
Year Built 1976
Property Sub-Type Apartment/Condo
Property Description
Location
Province BC
Community Central Abbotsford
Area Abbotsford
Zoning RML
Rooms
Kitchen 1
Interior
Interior Features Elevator, Storage, Vaulted Ceiling(s)
Heating Baseboard, Hot Water, Radiant
Cooling Air Conditioning
Flooring Laminate
Window Features Insulated Windows
Appliance Washer/Dryer, Dishwasher, Refrigerator, Stove, Microwave
Laundry In Unit
Exterior
Garage Spaces 2.0
Garage Description 2
Community Features Shopping Nearby
Utilities Available Electricity Connected, Natural Gas Connected, Water Connected
Amenities Available Exercise Centre, Trash, Maintenance Grounds, Gas, Heat, Hot Water, Other, Sewer, Snow Removal
View Y/N Yes
View Greenbelt
Roof Type Asphalt,Torch-On
Accessibility Wheelchair Access
Porch Sundeck
Exposure North
Total Parking Spaces 2
Garage Yes
Building
Lot Description Central Location, Cul-De-Sac, Greenbelt, Recreation Nearby, Wooded
Story 1
Foundation Concrete Perimeter, Slab
Sewer Public Sewer, Sanitary Sewer, Storm Sewer
Water Public
Others
Pets Allowed Cats OK, Dogs OK, Number Limit (Two), Yes With Restrictions
Restrictions Pets Allowed w/Rest.,Rentals Allowed,Smoking Restrictions
Ownership Freehold Strata
Virtual Tour https://www.cotala.com/83314

