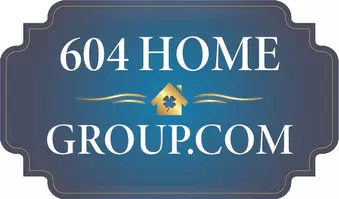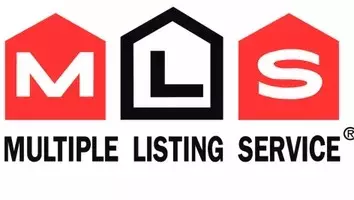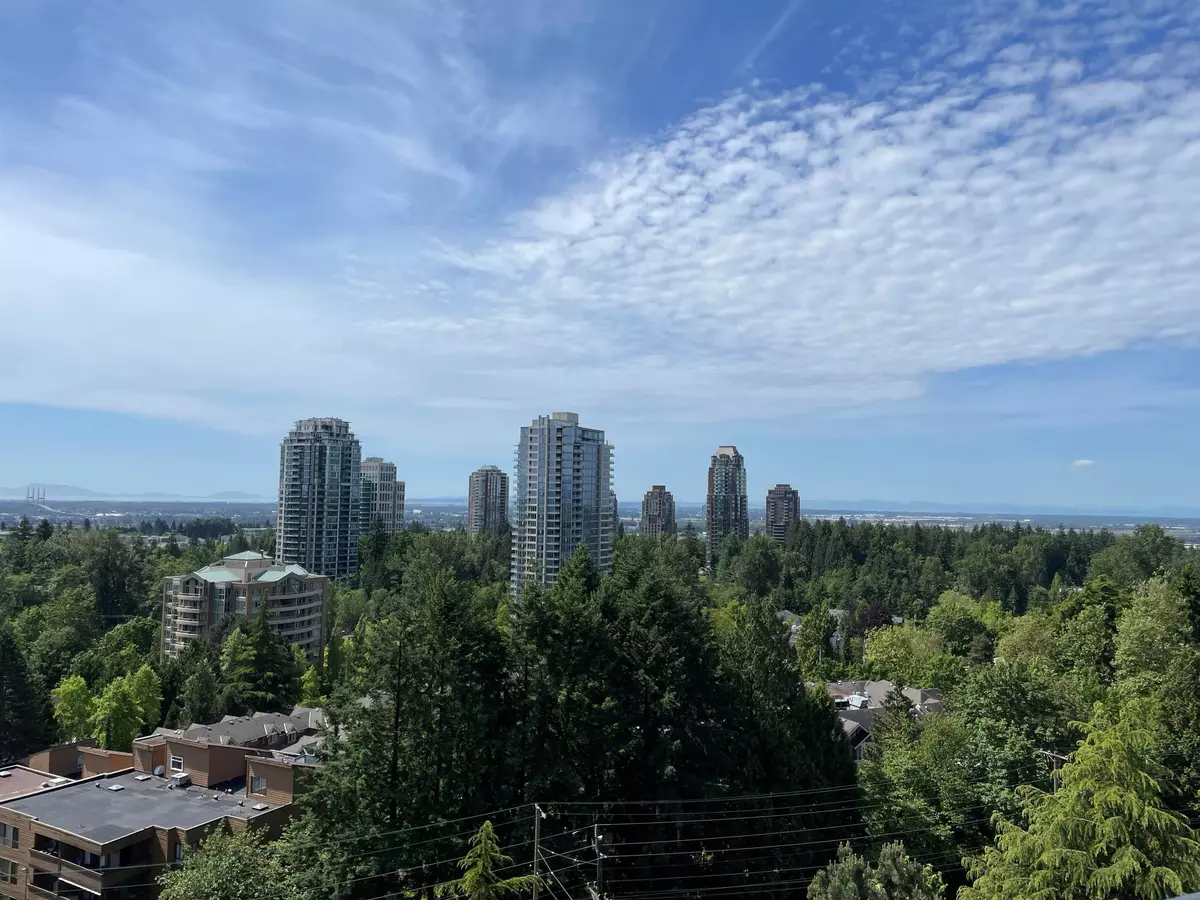7171 Beresford ST #1102 Burnaby, BC V5E 3Z8
2 Beds
2 Baths
879 SqFt
UPDATED:
Key Details
Property Type Condo
Sub Type Apartment/Condo
Listing Status Active
Purchase Type For Sale
Square Footage 879 sqft
Price per Sqft $671
Subdivision Middlegate Towers
MLS Listing ID R3036471
Bedrooms 2
Full Baths 2
Maintenance Fees $508
HOA Fees $508
HOA Y/N Yes
Year Built 1976
Property Sub-Type Apartment/Condo
Property Description
Location
Province BC
Community Highgate
Area Burnaby South
Zoning RM5
Rooms
Kitchen 1
Interior
Interior Features Elevator, Storage
Heating Hot Water
Flooring Wall/Wall/Mixed
Appliance Washer/Dryer, Dishwasher, Refrigerator, Stove
Laundry In Unit
Exterior
Exterior Feature Garden, Balcony
Community Features Shopping Nearby
Utilities Available Electricity Connected, Water Connected
Amenities Available Caretaker, Trash, Maintenance Grounds, Heat, Hot Water, Management, Snow Removal
View Y/N Yes
View BEAUTIFUL SOUTH, EAST & WEST
Roof Type Other,Torch-On
Porch Patio, Deck
Exposure South
Total Parking Spaces 1
Garage Yes
Building
Lot Description Central Location, Recreation Nearby
Story 1
Foundation Block, Concrete Perimeter
Sewer Public Sewer, Sanitary Sewer
Water Public
Others
Pets Allowed Cats OK, Dogs OK, Number Limit (Two), Yes With Restrictions
Restrictions Pets Allowed w/Rest.,Rentals Allowed
Ownership Freehold Strata







