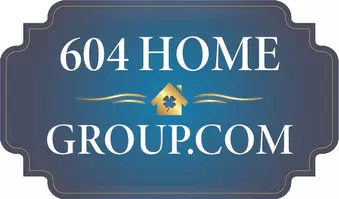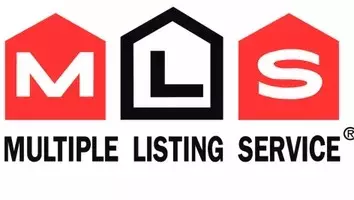3281 274 ST Langley, BC V4W 3J1
4 Beds
2 Baths
1,932 SqFt
OPEN HOUSE
Sat Aug 16, 12:00pm - 2:00pm
Sun Aug 17, 12:00pm - 2:00pm
Sun Aug 17, 2:00pm - 4:00pm
UPDATED:
Key Details
Property Type Single Family Home
Sub Type Single Family Residence
Listing Status Active
Purchase Type For Sale
Square Footage 1,932 sqft
Price per Sqft $595
MLS Listing ID R3034756
Style Basement Entry
Bedrooms 4
Full Baths 2
HOA Y/N No
Year Built 1986
Lot Size 4,791 Sqft
Property Sub-Type Single Family Residence
Property Description
Location
Province BC
Community Aldergrove Langley
Area Langley
Zoning R-1B
Rooms
Kitchen 2
Interior
Heating Baseboard, Electric, Natural Gas
Flooring Wall/Wall/Mixed
Fireplaces Number 1
Fireplaces Type Gas
Appliance Washer/Dryer, Dishwasher, Refrigerator, Stove
Exterior
Exterior Feature Balcony, Private Yard
Garage Spaces 1.0
Garage Description 1
Fence Fenced
Community Features Shopping Nearby
Utilities Available Electricity Connected, Natural Gas Connected, Water Connected
View Y/N Yes
View mountain
Roof Type Asphalt
Porch Patio, Deck
Total Parking Spaces 8
Garage Yes
Building
Lot Description Central Location, Recreation Nearby
Story 2
Foundation Concrete Perimeter
Sewer Public Sewer
Water Public
Others
Ownership Freehold NonStrata
Virtual Tour https://youtu.be/alJsn4_ntRs







