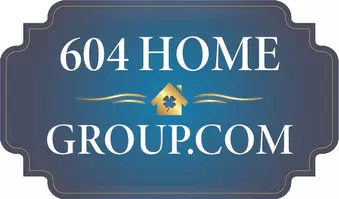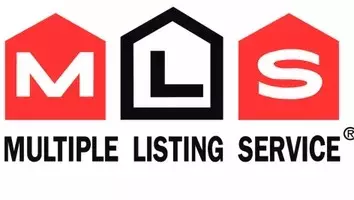20350 68 AVE #31 Langley, BC V2Y 3A5
4 Beds
4 Baths
2,031 SqFt
UPDATED:
Key Details
Property Type Townhouse
Sub Type Townhouse
Listing Status Active
Purchase Type For Sale
Square Footage 2,031 sqft
Price per Sqft $457
Subdivision Sunridge
MLS Listing ID R3029214
Style 3 Storey
Bedrooms 4
Full Baths 3
Maintenance Fees $493
HOA Fees $493
HOA Y/N Yes
Year Built 2005
Property Sub-Type Townhouse
Property Description
Location
Province BC
Community Willoughby Heights
Area Langley
Zoning CD-37
Rooms
Kitchen 1
Interior
Interior Features Central Vacuum
Heating Baseboard, Forced Air, Natural Gas
Flooring Laminate, Tile, Vinyl
Fireplaces Number 1
Fireplaces Type Gas
Window Features Window Coverings
Appliance Washer/Dryer, Dishwasher, Refrigerator, Stove
Exterior
Exterior Feature Playground, Balcony, Private Yard
Garage Spaces 2.0
Garage Description 2
Fence Fenced
Community Features Shopping Nearby
Utilities Available Electricity Connected, Natural Gas Connected, Water Connected
Amenities Available Trash, Maintenance Grounds, Management, Other, Snow Removal
View Y/N No
Roof Type Asphalt
Porch Patio
Exposure South
Garage Yes
Building
Lot Description Central Location, Recreation Nearby, Wooded
Story 3
Foundation Concrete Perimeter
Sewer Public Sewer, Sanitary Sewer
Water Public
Others
Pets Allowed Cats OK, Dogs OK, Number Limit (Two), Yes With Restrictions
Restrictions Pets Allowed w/Rest.,Rentals Allowed,Smoking Restrictions
Ownership Freehold Strata
Virtual Tour https://my.matterport.com/show/?m=GbZn7UW9TQm







