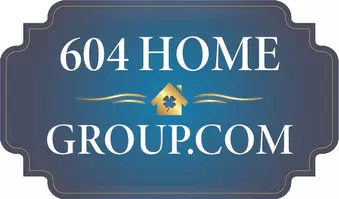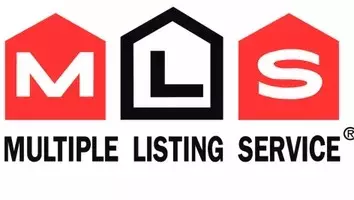
7381 Preston BLVD #80 Mission, BC V2V 1C5
3 Beds
3 Baths
1,542 SqFt
Open House
Thu Oct 02, 12:00pm - 7:00pm
Fri Oct 03, 12:00pm - 2:00pm
Sat Oct 04, 12:00pm - 2:00pm
Sun Oct 05, 12:00pm - 2:00pm
Thu Oct 09, 12:00pm - 7:00pm
Fri Oct 10, 12:00pm - 2:00pm
Sat Oct 11, 12:00pm - 2:00pm
UPDATED:
Key Details
Property Type Townhouse
Sub Type Townhouse
Listing Status Active
Purchase Type For Sale
Square Footage 1,542 sqft
Price per Sqft $486
Subdivision Skyview
MLS Listing ID R3029089
Style 3 Storey
Bedrooms 3
Full Baths 2
Maintenance Fees $317
HOA Fees $317
HOA Y/N Yes
Year Built 2025
Lot Size 871 Sqft
Property Sub-Type Townhouse
Property Description
Location
Province BC
Community Mission Bc
Area Mission
Zoning RS-1
Rooms
Kitchen 1
Interior
Heating Forced Air
Cooling Central Air, Air Conditioning
Flooring Laminate, Tile, Carpet
Appliance Washer/Dryer, Dishwasher, Refrigerator, Stove, Microwave
Laundry In Unit
Exterior
Exterior Feature Garden, Playground, Balcony, Private Yard
Garage Spaces 2.0
Garage Description 2
Fence Fenced
Community Features Shopping Nearby
Utilities Available Community, Electricity Connected, Natural Gas Connected, Water Connected
Amenities Available Bike Room, Clubhouse, Exercise Centre, Maintenance Grounds, Recreation Facilities, Snow Removal
View Y/N No
Roof Type Torch-On
Street Surface Paved
Porch Rooftop Deck
Total Parking Spaces 2
Garage Yes
Building
Lot Description Recreation Nearby, Wooded
Story 3
Foundation Block
Sewer Public Sewer, Sanitary Sewer, Storm Sewer
Water Public
Locker No
Others
Pets Allowed Cats OK, Dogs OK, Number Limit (Two), Yes With Restrictions
Restrictions Pets Allowed w/Rest.,Rentals Allowed
Ownership Freehold Strata
Virtual Tour https://skyviewsales.ca/








