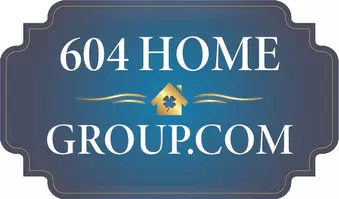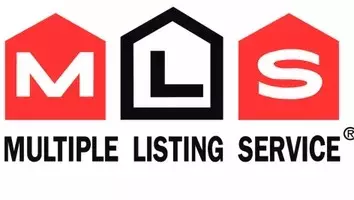5957 152 ST #54 Surrey, BC V3S 3K4
3 Beds
3 Baths
1,398 SqFt
UPDATED:
Key Details
Property Type Townhouse
Sub Type Townhouse
Listing Status Active
Purchase Type For Sale
Square Footage 1,398 sqft
Price per Sqft $607
Subdivision Panorama Station
MLS Listing ID R3028972
Style 3 Storey
Bedrooms 3
Full Baths 2
Maintenance Fees $367
HOA Fees $367
HOA Y/N Yes
Year Built 2013
Property Sub-Type Townhouse
Property Description
Location
Province BC
Community Sullivan Station
Area Surrey
Zoning CD
Direction East
Rooms
Kitchen 1
Interior
Interior Features Central Vacuum
Heating Baseboard, Electric
Flooring Laminate, Other, Carpet
Fireplaces Number 1
Fireplaces Type Electric
Appliance Washer/Dryer, Dishwasher, Refrigerator, Stove
Laundry In Unit
Exterior
Exterior Feature Garden, Playground, Private Yard
Garage Spaces 2.0
Garage Description 2
Fence Fenced
Community Features Shopping Nearby
Utilities Available Community, Electricity Connected, Water Connected
Amenities Available Clubhouse, Exercise Centre, Maintenance Grounds, Management
View Y/N No
Roof Type Asphalt,Other
Porch Patio
Exposure West
Total Parking Spaces 3
Garage Yes
Building
Lot Description Central Location, Near Golf Course, Recreation Nearby
Story 3
Foundation Slab
Sewer Public Sewer, Sanitary Sewer, Storm Sewer
Water Public
Others
Pets Allowed Cats OK, Dogs OK, Yes With Restrictions
Restrictions Pets Allowed w/Rest.
Ownership Freehold Strata
Security Features Prewired
Virtual Tour https://www.youtube.com/watch?v=oZwxH3c_FfQ







