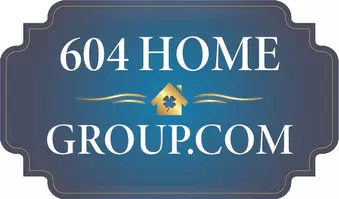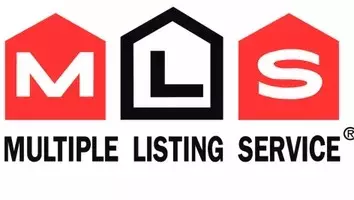6666 Haszard ST Burnaby, BC V5E 1X6
4 Beds
4 Baths
4,088 SqFt
OPEN HOUSE
Sun Jun 08, 2:00pm - 4:00pm
UPDATED:
Key Details
Property Type Single Family Home
Sub Type Single Family Residence
Listing Status Active
Purchase Type For Sale
Square Footage 4,088 sqft
Price per Sqft $1,223
MLS Listing ID R3011443
Bedrooms 4
Full Baths 3
HOA Y/N No
Year Built 1958
Lot Size 0.560 Acres
Property Sub-Type Single Family Residence
Property Description
Location
Province BC
Community Deer Lake
Area Burnaby South
Zoning R1
Rooms
Kitchen 2
Interior
Interior Features Central Vacuum, Wet Bar
Heating Hot Water
Flooring Tile, Vinyl, Wall/Wall/Mixed, Carpet
Fireplaces Number 2
Fireplaces Type Wood Burning
Window Features Window Coverings
Appliance Washer/Dryer, Dishwasher, Refrigerator, Stove, Oven, Range Top
Laundry In Unit
Exterior
Exterior Feature Private Yard
Garage Spaces 2.0
Garage Description 2
Community Features Shopping Nearby
Utilities Available Electricity Connected, Natural Gas Connected, Water Connected
View Y/N Yes
View Spectacular city & mtn views
Roof Type Asphalt
Porch Patio, Deck
Total Parking Spaces 10
Garage Yes
Building
Lot Description Central Location, Near Golf Course, Private, Recreation Nearby
Story 2
Foundation Concrete Perimeter
Sewer Public Sewer, Sanitary Sewer, Storm Sewer
Water Public
Others
Ownership Freehold NonStrata







