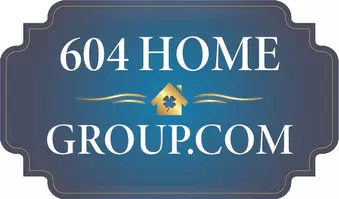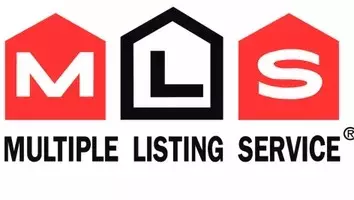3535 Highland DR #127 Coquitlam, BC V3E 3H2
3 Beds
3 Baths
1,516 SqFt
OPEN HOUSE
Sat May 17, 12:00pm - 5:00pm
Sun May 18, 12:00pm - 5:00pm
Mon May 19, 12:00pm - 5:00pm
UPDATED:
Key Details
Property Type Townhouse
Sub Type Townhouse
Listing Status Active
Purchase Type For Sale
Square Footage 1,516 sqft
Price per Sqft $692
Subdivision Heartwood
MLS Listing ID R3003668
Style 3 Storey
Bedrooms 3
Full Baths 2
Maintenance Fees $293
HOA Fees $293
HOA Y/N Yes
Year Built 2025
Property Sub-Type Townhouse
Property Description
Location
Province BC
Community Burke Mountain
Area Coquitlam
Zoning RT-2
Rooms
Kitchen 1
Interior
Heating Electric, Heat Pump
Cooling Air Conditioning
Flooring Laminate, Mixed, Tile, Carpet
Equipment Heat Recov. Vent.
Appliance Washer/Dryer, Dishwasher, Refrigerator, Stove, Microwave
Exterior
Exterior Feature Playground, Balcony
Garage Spaces 2.0
Garage Description 2
Utilities Available Electricity Connected, Water Connected
Amenities Available Trash, Maintenance Grounds, Other, Snow Removal
View Y/N Yes
View View from Rooftop Deck
Roof Type Asphalt
Porch Patio, Rooftop Deck
Exposure Southwest
Garage Yes
Building
Story 3
Foundation Concrete Perimeter
Sewer Public Sewer, Sanitary Sewer, Storm Sewer
Water Public
Others
Pets Allowed Cats OK, Dogs OK, Number Limit (Two), Yes With Restrictions
Restrictions Pets Allowed w/Rest.,Rentals Allwd w/Restrctns
Ownership Freehold Strata
Virtual Tour https://liveheartwood.ca/homes/







