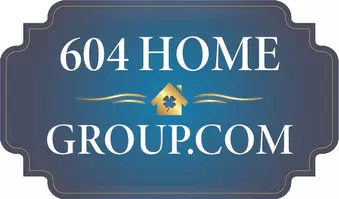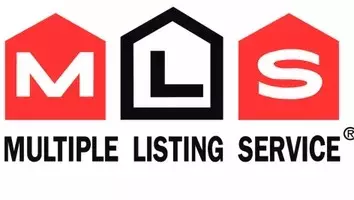20118 Beacon RD #9 Hope, BC V0X 1L2
3 Beds
2 Baths
1,303 SqFt
UPDATED:
Key Details
Property Type Single Family Home
Sub Type Single Family Residence
Listing Status Active
Purchase Type For Sale
Square Footage 1,303 sqft
Price per Sqft $491
Subdivision Silver Valley Estates
MLS Listing ID R3002588
Style Rancher/Bungalow
Bedrooms 3
Full Baths 2
Maintenance Fees $100
HOA Fees $100
HOA Y/N Yes
Year Built 2017
Lot Size 3,920 Sqft
Property Sub-Type Single Family Residence
Property Description
Location
Province BC
Community Hope
Area Hope & Area
Zoning R2
Rooms
Kitchen 1
Interior
Heating Forced Air, Natural Gas
Cooling Air Conditioning
Flooring Laminate
Fireplaces Number 1
Fireplaces Type Gas
Appliance Washer/Dryer, Dishwasher, Refrigerator, Cooktop, Microwave
Exterior
Garage Spaces 2.0
Garage Description 2
Fence Fenced
Community Features Gated
Utilities Available Electricity Connected, Natural Gas Connected, Water Connected
Amenities Available Clubhouse, Other
View Y/N Yes
View Mountains
Roof Type Asphalt
Porch Patio
Total Parking Spaces 4
Garage Yes
Building
Story 1
Foundation Concrete Perimeter
Sewer Public Sewer, Sanitary Sewer, Storm Sewer
Water Public
Others
Pets Allowed Cats OK, Dogs OK
Restrictions No Restrictions
Ownership Freehold Strata







