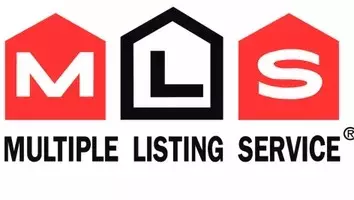6743 196b PL Langley, BC V2Y 2W3
4 Beds
3 Baths
1,949 SqFt
UPDATED:
Key Details
Property Type Single Family Home
Sub Type Single Family Residence
Listing Status Active
Purchase Type For Sale
Square Footage 1,949 sqft
Price per Sqft $654
Subdivision Langley Meadows
MLS Listing ID R3001198
Style Split Entry
Bedrooms 4
Full Baths 2
HOA Y/N No
Year Built 1985
Lot Size 6,534 Sqft
Property Sub-Type Single Family Residence
Property Description
Location
Province BC
Community Willoughby Heights
Area Langley
Zoning R-1B
Direction South
Rooms
Kitchen 1
Interior
Interior Features Storage
Heating Forced Air, Natural Gas
Flooring Hardwood, Tile, Wall/Wall/Mixed, Carpet
Fireplaces Number 2
Fireplaces Type Wood Burning
Appliance Washer/Dryer, Dishwasher, Refrigerator, Cooktop
Laundry In Unit
Exterior
Exterior Feature Garden, Balcony, Private Yard
Garage Spaces 2.0
Garage Description 2
Fence Fenced
Community Features Shopping Nearby
Utilities Available Electricity Connected, Natural Gas Connected, Water Connected
View Y/N Yes
View Mount Baker, valley
Roof Type Asphalt
Porch Patio, Deck
Total Parking Spaces 4
Garage Yes
Building
Lot Description Central Location, Cul-De-Sac, Near Golf Course, Recreation Nearby
Story 2
Foundation Concrete Perimeter
Sewer Public Sewer, Sanitary Sewer
Water Public
Others
Ownership Freehold NonStrata
Virtual Tour https://www.cotala.com/81932







