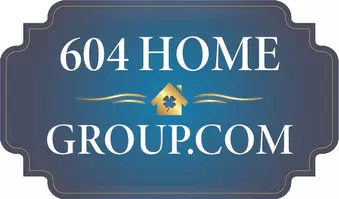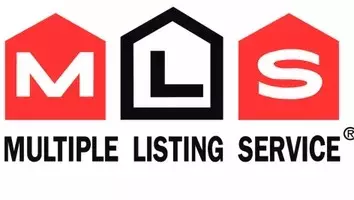20788 87 AVE #24 Langley, BC V1M 3W7
4 Beds
3 Baths
2,191 SqFt
OPEN HOUSE
Sun Apr 20, 2:00pm - 4:00pm
UPDATED:
Key Details
Property Type Townhouse
Sub Type Townhouse
Listing Status Active
Purchase Type For Sale
Square Footage 2,191 sqft
Price per Sqft $455
MLS Listing ID R2989973
Bedrooms 4
Full Baths 3
HOA Fees $626
HOA Y/N No
Year Built 1997
Property Sub-Type Townhouse
Property Description
Location
Province BC
Community Walnut Grove
Area Langley
Zoning R1
Rooms
Kitchen 1
Interior
Heating Forced Air, Natural Gas
Flooring Hardwood, Tile, Carpet
Fireplaces Number 1
Fireplaces Type Gas
Appliance Washer/Dryer, Dishwasher, Refrigerator, Cooktop
Exterior
Exterior Feature Garden, Playground, Private Yard
Garage Spaces 2.0
Garage Description 2
Fence Fenced
Community Features Shopping Nearby
Utilities Available Electricity Connected, Natural Gas Connected, Water Connected
Amenities Available Trash, Maintenance Grounds, Sewer, Snow Removal
View Y/N No
Roof Type Asphalt
Porch Patio, Deck
Exposure South
Garage Yes
Building
Story 2
Foundation Concrete Perimeter
Sewer Public Sewer, Sanitary Sewer, Storm Sewer
Water Public
Others
Pets Allowed Yes With Restrictions
Ownership Freehold NonStrata







