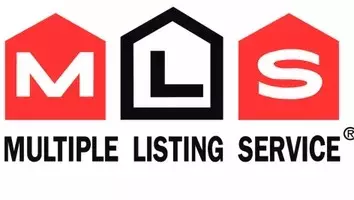36218 Cassandra DR Abbotsford, BC V3G 2M6
5 Beds
4 Baths
2,900 SqFt
OPEN HOUSE
Sat Apr 19, 12:00pm - 2:00pm
UPDATED:
Key Details
Property Type Single Family Home
Sub Type Single Family Residence
Listing Status Active
Purchase Type For Sale
Square Footage 2,900 sqft
Price per Sqft $456
MLS Listing ID R2989708
Style Rancher/Bungalow w/Bsmt.
Bedrooms 5
Full Baths 3
HOA Y/N No
Year Built 1996
Lot Size 7,405 Sqft
Property Sub-Type Single Family Residence
Property Description
Location
Province BC
Community Abbotsford East
Area Abbotsford
Zoning RES
Rooms
Kitchen 2
Interior
Heating Electric, Forced Air, Natural Gas
Flooring Tile, Vinyl, Carpet
Fireplaces Number 2
Fireplaces Type Insert, Gas
Appliance Washer/Dryer, Dishwasher, Refrigerator, Cooktop
Exterior
Exterior Feature Balcony, Private Yard
Garage Spaces 2.0
Garage Description 2
Fence Fenced
Community Features Shopping Nearby
Utilities Available Electricity Connected, Natural Gas Connected, Water Connected
View Y/N Yes
View Mt. Baker & Sumas Valley Views
Roof Type Asphalt
Porch Patio, Deck
Garage Yes
Building
Lot Description Central Location, Private
Story 2
Foundation Concrete Perimeter
Sewer Public Sewer
Water Public
Others
Ownership Freehold NonStrata
Virtual Tour https://www.dropbox.com/scl/fi/7oq9o96jb5p58uwz4bnsy/36218-Cassandra-Dr-Abbotsford-BC.mp4?rlkey=2virzmxnu1nbg1cw389v70v0e&e=1&st=dm5bjs4h&dl=0







