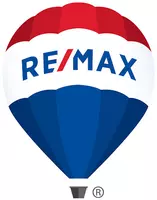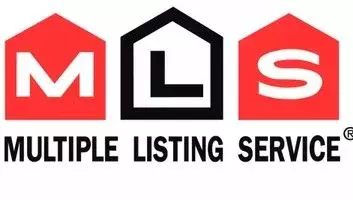578 Clearwater WAY Coquitlam, BC V3C 5W3
5 Beds
4 Baths
4,203 SqFt
OPEN HOUSE
Sat Apr 05, 1:00pm - 3:00pm
Sun Apr 06, 1:00pm - 3:00pm
UPDATED:
Key Details
Property Type Single Family Home
Sub Type Single Family Residence
Listing Status Active
Purchase Type For Sale
Square Footage 4,203 sqft
Price per Sqft $523
MLS Listing ID R2983926
Bedrooms 5
Full Baths 3
HOA Y/N No
Year Built 1988
Lot Size 7,840 Sqft
Property Sub-Type Single Family Residence
Property Description
Location
Province BC
Community Coquitlam East
Zoning RS1
Rooms
Kitchen 1
Interior
Heating Forced Air
Cooling Air Conditioning
Fireplaces Number 3
Fireplaces Type Electric, Gas
Window Features Insulated Windows
Appliance Washer/Dryer, Dishwasher, Refrigerator, Cooktop
Exterior
Exterior Feature Balcony
Garage Spaces 2.0
Utilities Available Electricity Connected, Natural Gas Connected, Water Connected
View Y/N Yes
Roof Type Asphalt
Porch Patio, Deck
Garage true
Building
Lot Description Cul-De-Sac
Story 2
Foundation Concrete Perimeter
Sewer Public Sewer, Sanitary Sewer, Storm Sewer
Water Public
Others
Virtual Tour https://vimeo.com/1070183742







