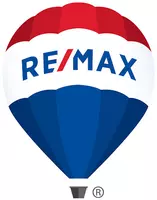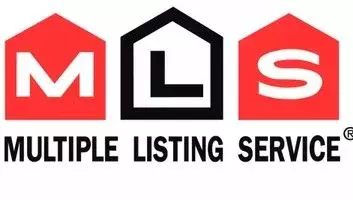1497 Judd RD Brackendale, BC V0N 1H0
4 Beds
3 Baths
1,518 SqFt
UPDATED:
Key Details
Property Type Multi-Family
Sub Type Half Duplex
Listing Status Active
Purchase Type For Sale
Square Footage 1,518 sqft
Price per Sqft $658
MLS Listing ID R2981024
Style 3 Storey
Bedrooms 4
Full Baths 2
HOA Y/N Yes
Year Built 1994
Property Sub-Type Half Duplex
Property Description
Location
Province BC
Community Brackendale
Zoning RS-2
Rooms
Kitchen 1
Interior
Heating Baseboard, Electric
Flooring Laminate, Tile, Vinyl
Fireplaces Number 1
Fireplaces Type Insert, Gas
Window Features Insulated Windows
Appliance Washer/Dryer, Dishwasher, Refrigerator, Cooktop
Laundry In Unit
Exterior
Garage Spaces 2.0
Fence Fenced
Community Features Shopping Nearby
Utilities Available Electricity Connected, Natural Gas Connected
View Y/N Yes
View Mountains
Roof Type Asphalt
Porch Patio, Deck
Garage true
Building
Lot Description Near Golf Course, Recreation Nearby
Story 3
Foundation Concrete Perimeter
Sewer Sanitary Sewer
Water Public
Others
Ownership Freehold Strata
Security Features Smoke Detector(s)
Virtual Tour https://my.matterport.com/show/?m=fVjE6pnyaHs







