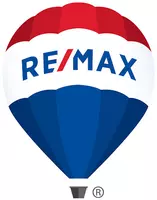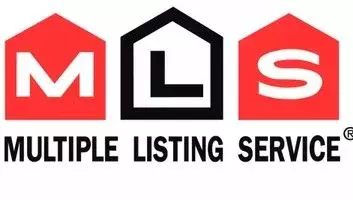7474 Elwell ST Burnaby, BC V5E 1L4
3 Beds
3 Baths
1,751 SqFt
UPDATED:
Key Details
Property Type Multi-Family
Sub Type Half Duplex
Listing Status Active
Purchase Type For Sale
Square Footage 1,751 sqft
Price per Sqft $942
MLS Listing ID R2979363
Bedrooms 3
Full Baths 2
HOA Y/N Yes
Year Built 2002
Property Sub-Type Half Duplex
Property Description
Location
Province BC
Community Highgate
Zoning R1
Rooms
Kitchen 1
Interior
Heating Hot Water, Radiant
Flooring Laminate, Carpet
Fireplaces Number 1
Fireplaces Type Gas
Appliance Washer/Dryer, Dishwasher, Refrigerator, Cooktop
Exterior
Exterior Feature Balcony, Private Yard
Garage Spaces 1.0
Fence Fenced
Community Features Shopping Nearby
Utilities Available Electricity Connected, Water Connected
View Y/N No
Roof Type Asphalt
Garage true
Building
Lot Description Central Location, Recreation Nearby
Story 2
Foundation Concrete Perimeter
Sewer Public Sewer
Water Public







