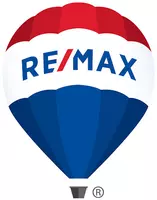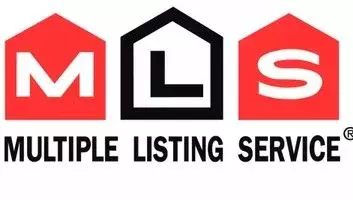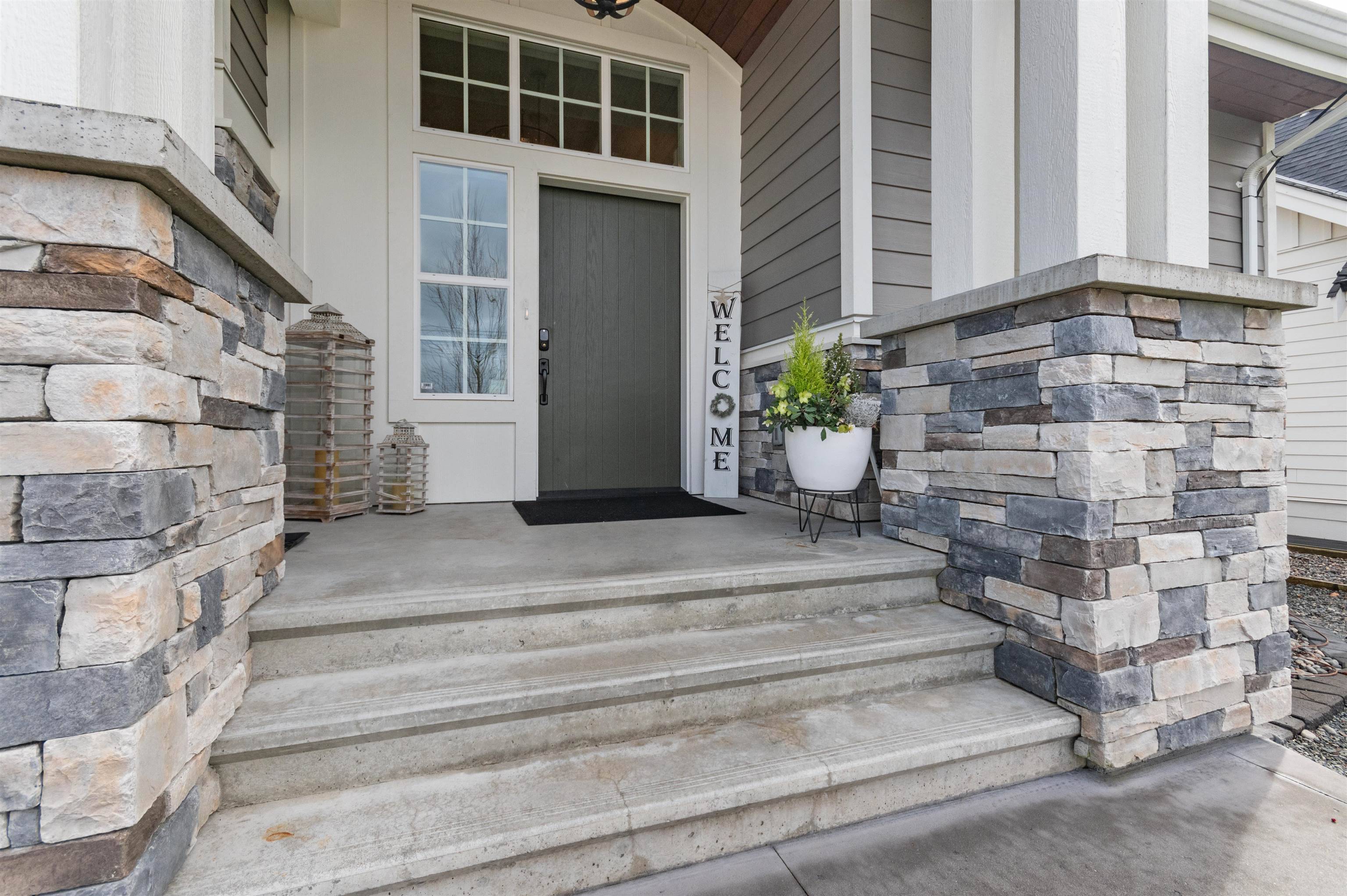10114 Parkwood DR Rosedale, BC V0X 1X1
6 Beds
4 Baths
3,824 SqFt
UPDATED:
Key Details
Property Type Single Family Home
Sub Type Single Family Residence
Listing Status Active
Purchase Type For Sale
Square Footage 3,824 sqft
Price per Sqft $431
MLS Listing ID R2972571
Bedrooms 6
Full Baths 3
HOA Y/N No
Year Built 2018
Lot Size 0.270 Acres
Property Sub-Type Single Family Residence
Property Description
Location
Province BC
Community Rosedale
Zoning SBR2
Rooms
Kitchen 1
Interior
Interior Features Central Vacuum
Heating Forced Air, Heat Pump, Natural Gas
Cooling Air Conditioning
Flooring Hardwood, Wall/Wall/Mixed
Fireplaces Number 1
Fireplaces Type Gas
Equipment Water Treatment
Window Features Window Coverings
Exterior
Exterior Feature Private Yard
Garage Spaces 2.0
Fence Fenced
Community Features Shopping Nearby
Utilities Available Electricity Connected, Natural Gas Connected, Water Connected
View Y/N Yes
Roof Type Asphalt
Porch Patio
Garage true
Building
Lot Description Central Location, Recreation Nearby
Story 2
Foundation Concrete Perimeter
Sewer Community, Sanitary Sewer
Water Community
Others
Security Features Security System







