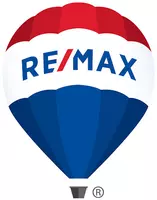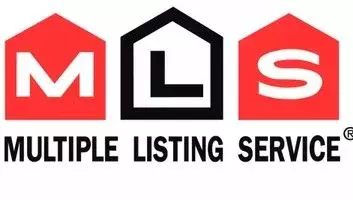441 Tempe CRES North Vancouver, BC V7N 1E7
3 Beds
2 Baths
1,764 SqFt
OPEN HOUSE
Sat Apr 12, 1:30pm - 3:30pm
UPDATED:
Key Details
Property Type Single Family Home
Sub Type Single Family Residence
Listing Status Active
Purchase Type For Sale
Square Footage 1,764 sqft
Price per Sqft $1,019
MLS Listing ID R2970968
Style Rancher/Bungalow w/Bsmt.
Bedrooms 3
Full Baths 2
HOA Y/N No
Year Built 1949
Lot Size 6,534 Sqft
Property Sub-Type Single Family Residence
Property Description
Location
Province BC
Community Upper Lonsdale
Zoning RS-1
Rooms
Kitchen 2
Interior
Interior Features Vaulted Ceiling(s)
Heating Forced Air
Flooring Concrete, Laminate, Tile, Carpet
Fireplaces Number 1
Fireplaces Type Electric
Window Features Window Coverings
Appliance Washer/Dryer, Dishwasher, Refrigerator, Cooktop
Exterior
Exterior Feature Balcony
Fence Fenced
Community Features Shopping Nearby
Utilities Available Electricity Connected, Natural Gas Connected, Water Connected
View Y/N Yes
View Green Belt and Treed
Roof Type Asphalt
Porch Patio, Deck, Sundeck
Garage true
Building
Lot Description Central Location, Greenbelt, Recreation Nearby, Ski Hill Nearby, Wooded
Story 2
Foundation Concrete Perimeter
Sewer Public Sewer, Sanitary Sewer, Storm Sewer
Water Public
Others
Ownership Freehold NonStrata







