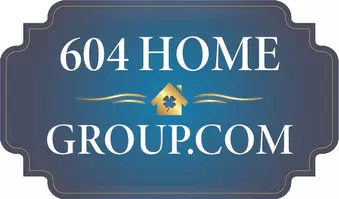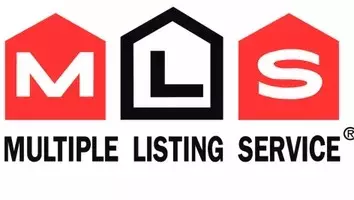8321 116a ST Delta, BC V4C 5Z3
5 Beds
4 Baths
2,442 SqFt
UPDATED:
Key Details
Property Type Single Family Home
Sub Type Single Family Residence
Listing Status Active
Purchase Type For Sale
Square Footage 2,442 sqft
Price per Sqft $601
MLS Listing ID R2968785
Bedrooms 5
Full Baths 3
HOA Y/N No
Year Built 1971
Lot Size 6,534 Sqft
Property Sub-Type Single Family Residence
Property Description
Location
Province BC
Community Scottsdale
Area N. Delta
Zoning RS6
Direction West
Rooms
Kitchen 2
Interior
Heating Forced Air, Hot Water
Flooring Laminate, Tile
Fireplaces Number 3
Fireplaces Type Electric, Gas
Exterior
Exterior Feature Balcony
Utilities Available Electricity Connected, Natural Gas Connected, Water Connected
View Y/N No
Roof Type Asphalt
Porch Patio, Deck
Total Parking Spaces 10
Garage Yes
Building
Story 2
Foundation Concrete Perimeter
Sewer Public Sewer, Sanitary Sewer, Storm Sewer
Water Community
Others
Ownership Freehold NonStrata







