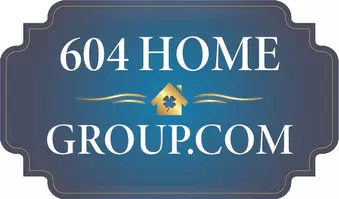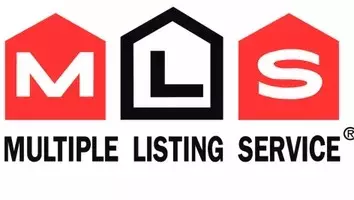5094A Bentley DR Delta, BC V4K 4J9
5 Beds
5 Baths
3,320 SqFt
UPDATED:
Key Details
Property Type Single Family Home
Sub Type Single Family Residence
Listing Status Active
Purchase Type For Sale
Square Footage 3,320 sqft
Price per Sqft $631
MLS Listing ID R2965325
Bedrooms 5
Full Baths 5
HOA Y/N No
Year Built 2022
Lot Size 4,791 Sqft
Property Sub-Type Single Family Residence
Property Description
Location
Province BC
Community Hawthorne
Area Ladner
Zoning CDZ6
Rooms
Kitchen 1
Interior
Interior Features Central Vacuum
Heating Hot Water, Radiant
Cooling Air Conditioning
Flooring Hardwood, Carpet
Fireplaces Number 1
Fireplaces Type Electric
Equipment Sprinkler - Inground
Appliance Washer/Dryer, Dishwasher, Refrigerator, Cooktop, Microwave, Oven
Laundry In Unit
Exterior
Exterior Feature Garden
Garage Spaces 2.0
Garage Description 2
Fence Fenced
Community Features Shopping Nearby
Utilities Available Natural Gas Connected
Amenities Available Sauna/Steam Room
View Y/N No
Roof Type Asphalt
Total Parking Spaces 5
Garage Yes
Building
Lot Description Central Location
Story 3
Foundation Concrete Perimeter
Sewer Public Sewer
Water Public
Others
Ownership Freehold NonStrata
Security Features Security System,Fire Sprinkler System







