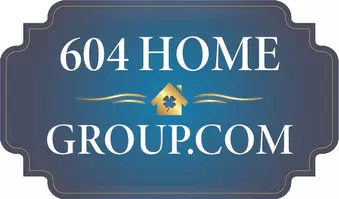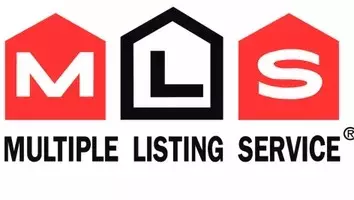8884 116 ST Delta, BC V4C 5W5
6 Beds
3 Baths
2,713 SqFt
UPDATED:
Key Details
Property Type Single Family Home
Sub Type Single Family Residence
Listing Status Active
Purchase Type For Sale
Square Footage 2,713 sqft
Price per Sqft $589
MLS Listing ID R2964993
Style Basement Entry
Bedrooms 6
Full Baths 3
HOA Y/N No
Year Built 1980
Lot Size 6,534 Sqft
Property Sub-Type Single Family Residence
Property Description
Location
Province BC
Community Annieville
Area N. Delta
Zoning RS5
Rooms
Kitchen 3
Interior
Interior Features Storage
Heating Forced Air, Natural Gas
Flooring Laminate, Mixed
Fireplaces Number 1
Fireplaces Type Wood Burning
Window Features Window Coverings
Appliance Washer/Dryer, Dishwasher, Refrigerator, Cooktop
Laundry In Unit
Exterior
Exterior Feature Private Yard
Garage Spaces 2.0
Garage Description 2
Fence Fenced
Community Features Shopping Nearby
Utilities Available Electricity Connected
View Y/N No
Roof Type Asphalt
Porch Sundeck
Total Parking Spaces 5
Garage Yes
Building
Lot Description Central Location, Recreation Nearby
Story 2
Foundation Concrete Perimeter
Sewer Public Sewer
Water Public
Others
Ownership Freehold NonStrata







