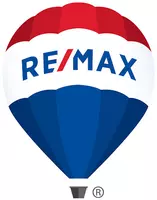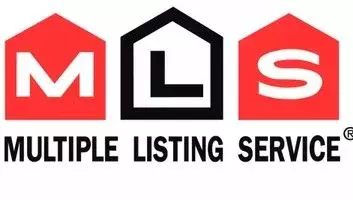1394 Lansdowne DR Coquitlam, BC V3E 1Y4
5 Beds
4 Baths
4,357 SqFt
UPDATED:
Key Details
Property Type Single Family Home
Sub Type Single Family Residence
Listing Status Pending
Purchase Type For Sale
Square Footage 4,357 sqft
Price per Sqft $428
MLS Listing ID R2962979
Bedrooms 5
Full Baths 4
HOA Y/N No
Year Built 1983
Lot Size 7,405 Sqft
Property Sub-Type Single Family Residence
Property Description
Location
Province BC
Community Upper Eagle Ridge
Zoning RS1
Rooms
Kitchen 1
Interior
Interior Features Central Vacuum
Heating Forced Air
Flooring Hardwood, Tile, Carpet
Fireplaces Number 3
Fireplaces Type Wood Burning
Window Features Window Coverings
Appliance Washer/Dryer, Washer, Dishwasher, Disposal, Refrigerator, Oven, Range
Exterior
Exterior Feature Balcony, Private Yard
Garage Spaces 2.0
Fence Fenced
Community Features Shopping Nearby
Utilities Available Community, Electricity Connected, Natural Gas Connected, Water Connected
View Y/N No
Roof Type Asphalt
Porch Patio, Deck
Garage true
Building
Lot Description Central Location, Recreation Nearby
Story 2
Foundation Concrete Perimeter
Sewer Public Sewer, Sanitary Sewer, Storm Sewer
Water Public
Others
Ownership Freehold NonStrata
Virtual Tour https://youtu.be/VkkB5Ejm2Dw







