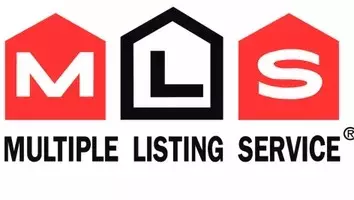8930 Walnut Grove DR #8 Langley, BC V1M 3K2
3 Beds
2 Baths
1,360 SqFt
UPDATED:
Key Details
Property Type Townhouse
Sub Type Townhouse
Listing Status Pending
Purchase Type For Sale
Square Footage 1,360 sqft
Price per Sqft $566
Subdivision Highland Ridge
MLS Listing ID R2961791
Style 3 Storey
Bedrooms 3
Full Baths 1
HOA Fees $336
HOA Y/N Yes
Year Built 1995
Property Sub-Type Townhouse
Property Description
Location
Province BC
Community Walnut Grove
Zoning CD-6 M
Rooms
Kitchen 1
Interior
Interior Features Central Vacuum
Heating Baseboard, Electric, Natural Gas
Flooring Mixed
Fireplaces Number 1
Fireplaces Type Gas
Appliance Washer/Dryer, Dishwasher, Refrigerator, Cooktop
Laundry In Unit
Exterior
Exterior Feature Balcony
Garage Spaces 2.0
Community Features Shopping Nearby
Utilities Available Electricity Connected, Natural Gas Connected, Water Connected
Amenities Available Trash, Maintenance Grounds, Management, Snow Removal
View Y/N No
Roof Type Asphalt
Street Surface Paved
Porch Patio, Deck
Exposure South
Total Parking Spaces 2
Garage true
Building
Lot Description Central Location, Recreation Nearby
Story 3
Foundation Concrete Perimeter
Sewer Public Sewer, Sanitary Sewer, Storm Sewer
Water Public
Others
Pets Allowed Yes With Restrictions
Restrictions Pets Allowed w/Rest.,Rentals Allowed
Ownership Freehold Strata
Virtual Tour https://tinyurl.com/mupjm4fy







