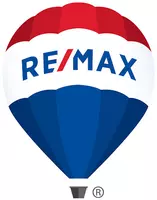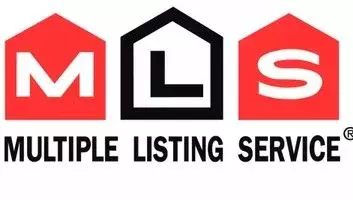19451 Sutton AVE #100 Pitt Meadows, BC V3Y 0G6
4 Beds
4 Baths
1,919 SqFt
UPDATED:
Key Details
Property Type Townhouse
Sub Type Townhouse
Listing Status Active
Purchase Type For Sale
Square Footage 1,919 sqft
Price per Sqft $666
Subdivision Nature'S Walk
MLS Listing ID R2957289
Style 3 Storey
Bedrooms 4
Full Baths 3
HOA Fees $479
HOA Y/N Yes
Year Built 2025
Property Sub-Type Townhouse
Property Description
Location
Province BC
Community South Meadows
Rooms
Kitchen 1
Interior
Interior Features Vaulted Ceiling(s)
Heating Forced Air, Natural Gas
Cooling Central Air, Air Conditioning
Flooring Laminate, Tile
Appliance Washer/Dryer, Dishwasher, Disposal, Refrigerator, Cooktop, Microwave, Oven
Exterior
Exterior Feature Playground, Balcony, Private Yard
Garage Spaces 2.0
Fence Fenced
Pool Outdoor Pool
Utilities Available Electricity Connected, Natural Gas Connected, Water Connected
Amenities Available Clubhouse, Exercise Centre, Recreation Facilities, Trash, Maintenance Grounds, Management, Snow Removal
View Y/N Yes
Roof Type Asphalt
Street Surface Paved
Garage true
Building
Lot Description Central Location, Lane Access, Private, Recreation Nearby
Story 3
Foundation Slab
Sewer Public Sewer
Water Public
Others
Security Features Smoke Detector(s),Fire Sprinkler System
Virtual Tour https://onni.com/natureswalk/amenities







