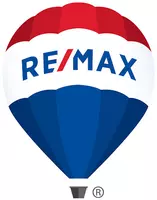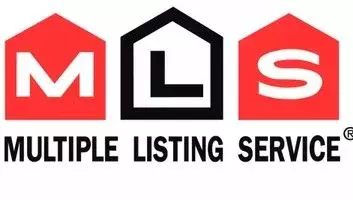2924 Big Timber CT Whistler, BC V8E 0L6
7 Beds
7 Baths
6,080 SqFt
UPDATED:
Key Details
Property Type Single Family Home
Sub Type Single Family Residence
Listing Status Active
Purchase Type For Sale
Square Footage 6,080 sqft
Price per Sqft $2,286
Subdivision Kadenwood
MLS Listing ID R2928002
Bedrooms 7
Full Baths 7
HOA Fees $1,111
HOA Y/N Yes
Year Built 2005
Lot Size 0.380 Acres
Property Sub-Type Single Family Residence
Property Description
Location
Province BC
Community Bayshores
Zoning RTA11
Rooms
Kitchen 1
Interior
Interior Features Vaulted Ceiling(s)
Heating Electric, Forced Air, Radiant
Cooling Air Conditioning
Fireplaces Number 3
Fireplaces Type Gas, Wood Burning
Window Features Window Coverings
Appliance Washer/Dryer, Dishwasher, Refrigerator, Cooktop, Microwave, Wine Cooler
Exterior
Exterior Feature Playground, Balcony
Garage Spaces 3.0
Community Features Shopping Nearby
Utilities Available Electricity Connected, Natural Gas Connected, Water Connected
Amenities Available Management, Other, Snow Removal
View Y/N Yes
View 270 degree mountain views
Roof Type Metal
Street Surface Paved
Porch Patio, Deck
Garage true
Building
Lot Description Near Golf Course, Private, Recreation Nearby, Ski Hill Nearby
Story 3
Foundation Slab
Sewer Public Sewer, Sanitary Sewer, Storm Sewer
Water Public
Others
Pets Allowed Yes
Ownership Freehold Strata
Security Features Security System,Smoke Detector(s)
Virtual Tour https://player.vimeo.com/video/1010876656?badge=0&autopause=0&player_id=0&app_id=58479







