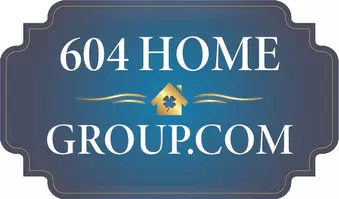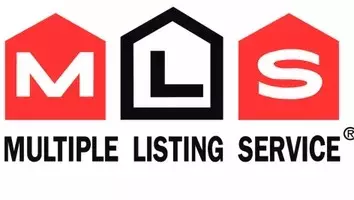14057 60a AVE #18 Surrey, BC V3X 0J2
4 Beds
4 Baths
1,781 SqFt
UPDATED:
Key Details
Property Type Townhouse
Sub Type Townhouse
Listing Status Active
Purchase Type For Sale
Square Footage 1,781 sqft
Price per Sqft $577
Subdivision Summit
MLS Listing ID R2911186
Style 3 Storey
Bedrooms 4
Full Baths 3
HOA Fees $307
HOA Y/N Yes
Year Built 2017
Property Sub-Type Townhouse
Property Description
Location
Province BC
Community Sullivan Station
Area Surrey
Zoning CD
Rooms
Kitchen 1
Interior
Heating Baseboard
Cooling Central Air, Air Conditioning
Flooring Laminate, Wall/Wall/Mixed, Carpet
Appliance Washer/Dryer, Dishwasher, Refrigerator, Cooktop, Microwave
Laundry In Unit
Exterior
Exterior Feature Playground
Garage Spaces 2.0
Garage Description 2
Fence Fenced
Utilities Available Community, Electricity Connected, Water Connected
Amenities Available Caretaker, Trash, Maintenance Grounds, Management, Snow Removal, Water
View Y/N Yes
View MOUNTAINS FROM ROOFTOP DECK
Roof Type Asphalt
Porch Patio, Deck, Rooftop Deck
Garage Yes
Building
Lot Description Central Location, Recreation Nearby
Story 3
Foundation Concrete Perimeter
Sewer Public Sewer, Sanitary Sewer
Water Public
Others
Pets Allowed Yes With Restrictions
Ownership Freehold Strata







